OVERVIEW: Quoting Farshid Moussavi’s book “The Function of Form”, form and function are inherently co-constituted and deeply interdependent. Neither can exist without the other; they are inseparable in their roles. To illustrate this mutual dependency, I have combined two self-similar structural bay elements to create a unified yet complex public food market, known as “the Pavilion”.
STRUCTURAL BAYS:
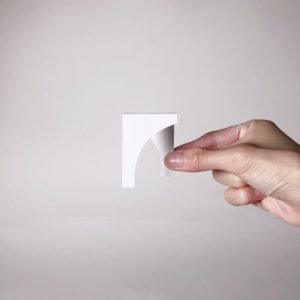
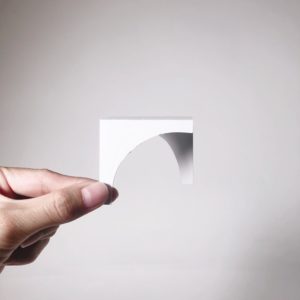
BUBBLE DIAGRAM: The public food market features a spacious multi-purpose hall, with both permanent and temporary vendor stalls located indoors and outdoors.
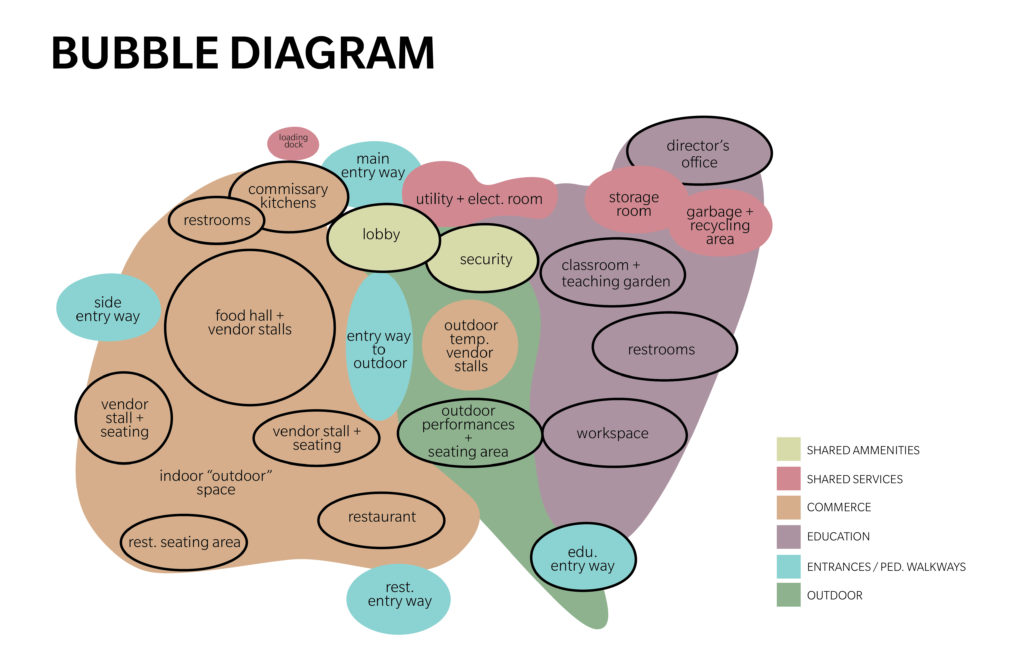
PROGRAMMATIC DISTRIBUTIONS: The Pavilion consists of four private teaching gardens, each designated for a classroom in the education hall, along with a private security and director’s room, six washroom stalls, and a restaurant.
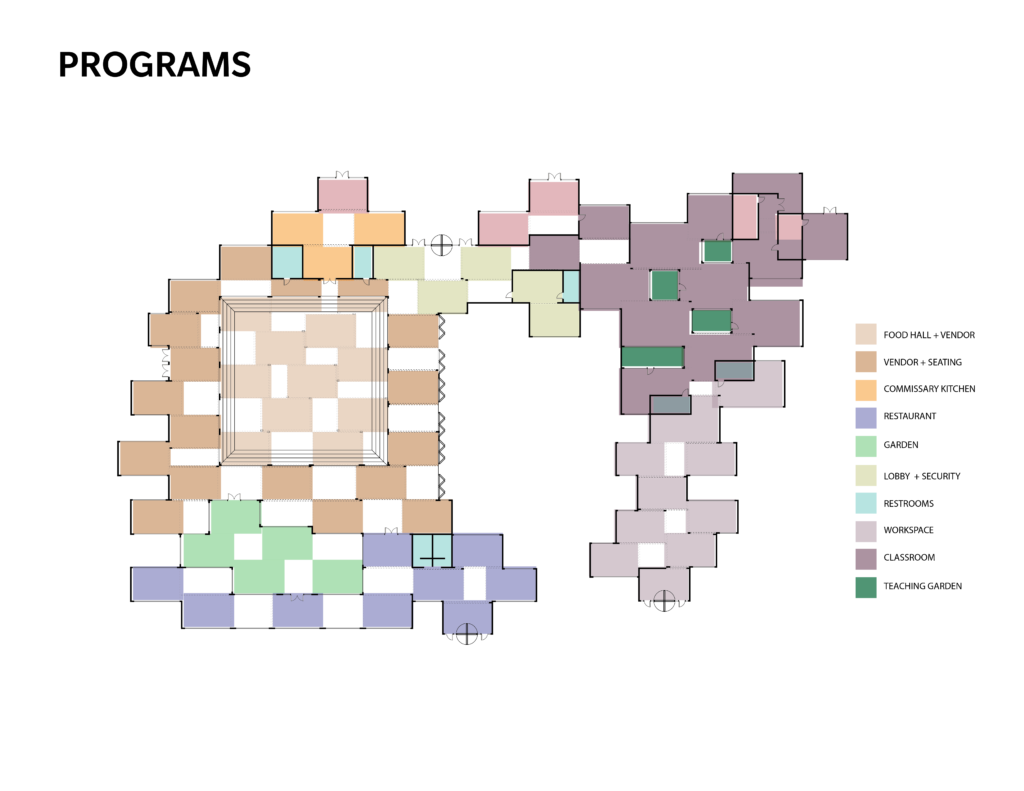
THE MASTER PLAN: A detailed plan illustrates the structural system of the module on-site, addressing factors such as spatial sequence, site strategy, and adjacencies. The design incorporates the technique of cutting structural arches in half to provide full arch entrances, while leveling the grounds to offer more space for users to engage with the surrounding programs in the food hall.
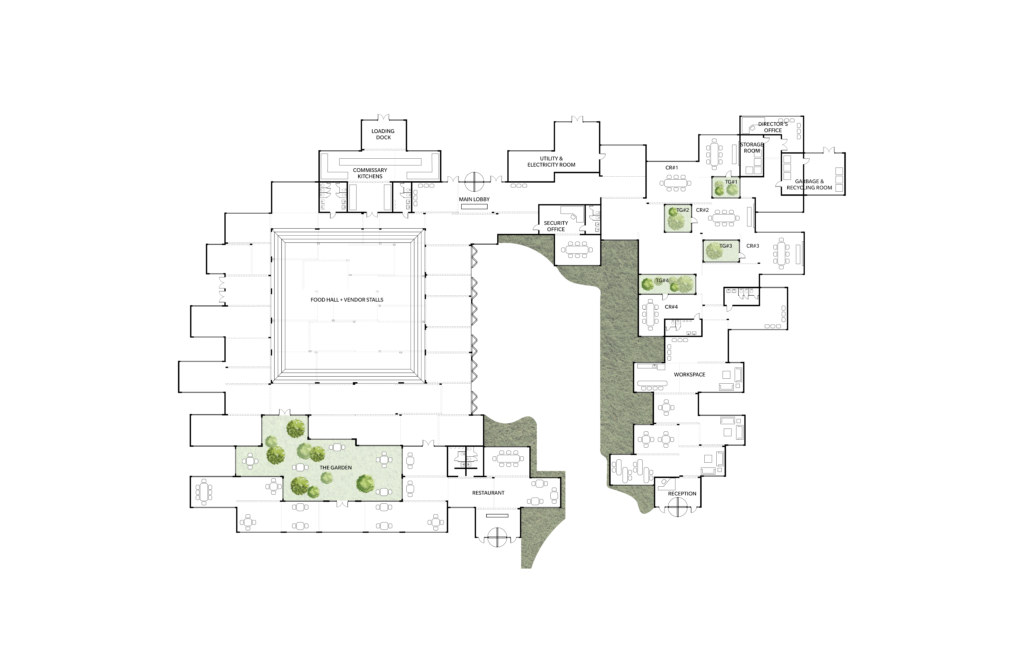
THE FOOD HALL: The design utilizes the technique of halving structural arches to create full arch entrances, while leveling the grounds to provide more space for users to engage with the surrounding programs in the food hall.
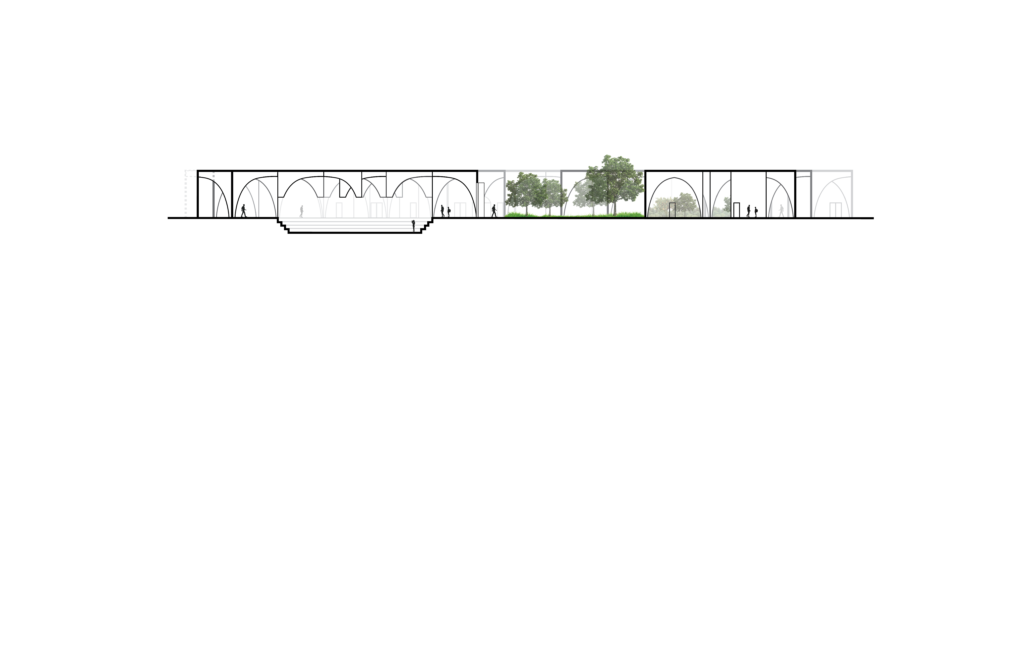
THE INDOOR “OUTDOOR” GARDEN: The design incorporates an intimate outdoor garden space, offering users a tranquil experience within the indoor environment.
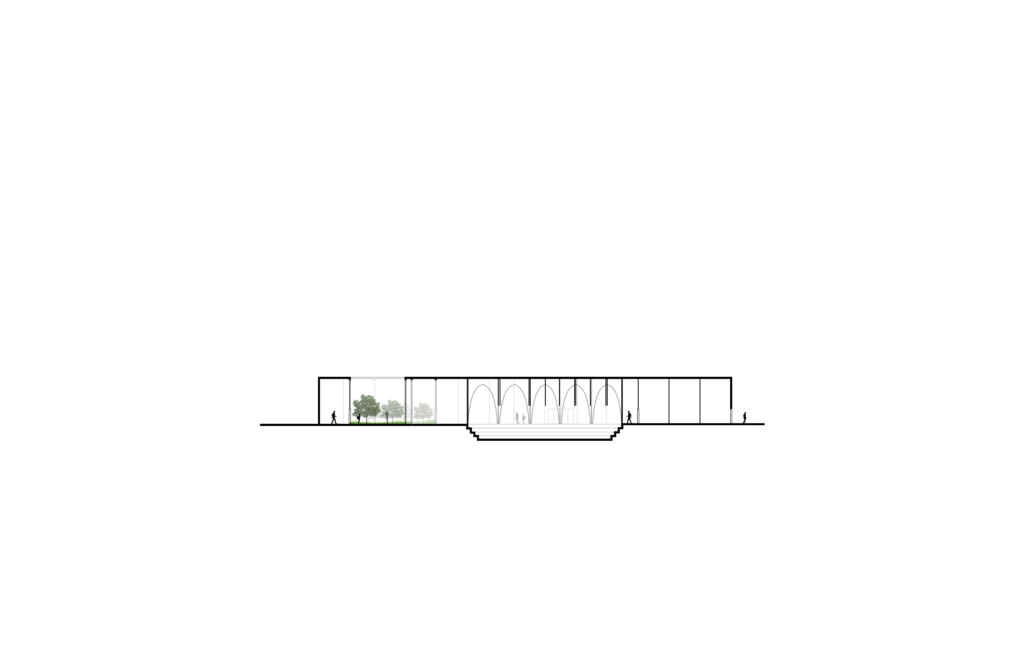
MASSING MODEL: The layout is categorized into four distinct groups: light blue for commerce, purple for shared amenities, green for shared services, and orange for education.
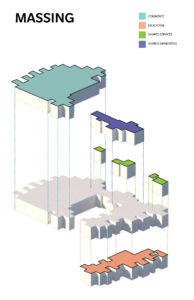
THE CONNECTION: Continuous circulation flows throughout each side of the site, with a total of six public entrances. The main entrance, located at the south end, directs visitors from the courtyard to the main food hall. Additionally, three private “restricted” entrances provide access to shared services, such as the loading dock, maintenance area, and waste facility.
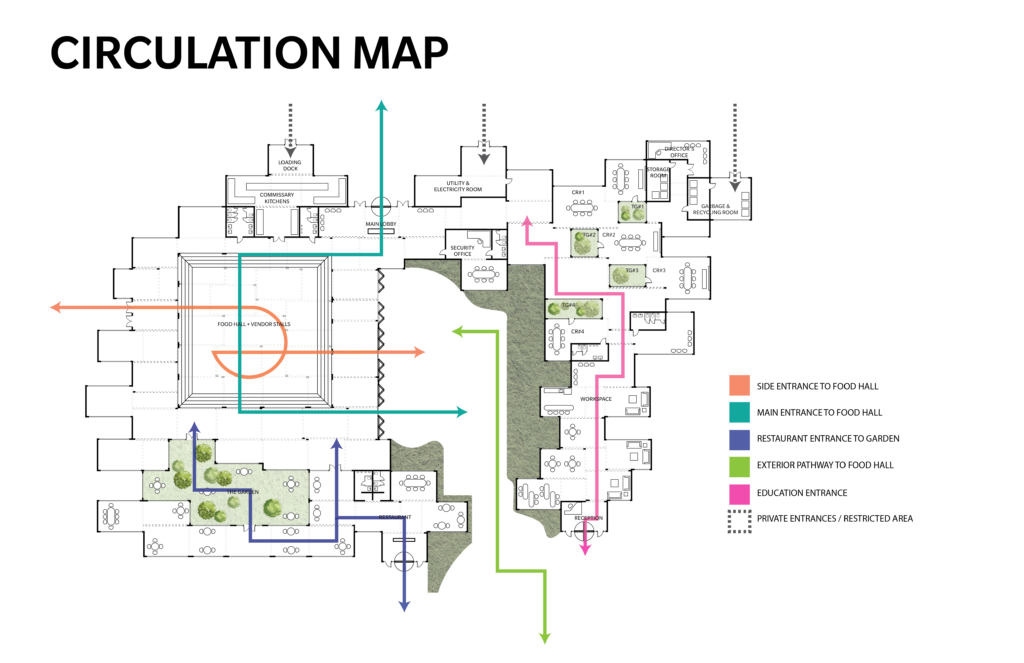
THE MODEL: The montages demonstrate the integration of individual structural bays into a cohesive and complex architectural composition.
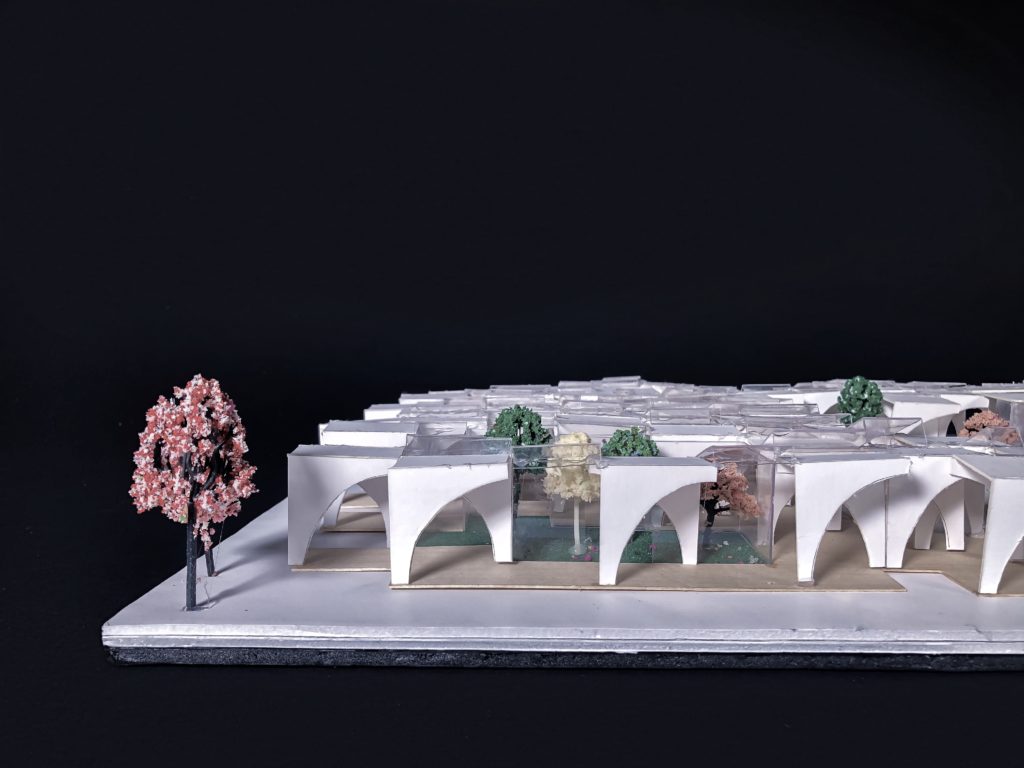
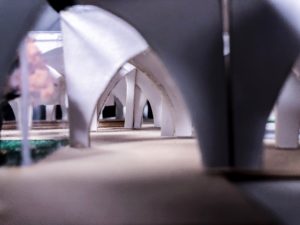
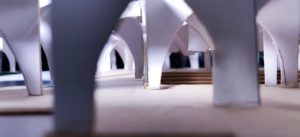
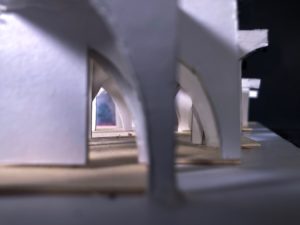
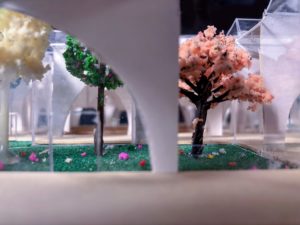
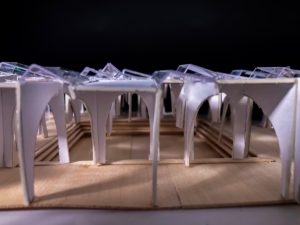
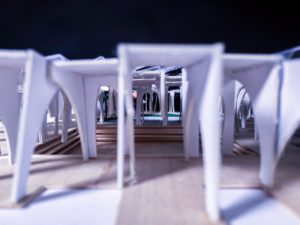
Project Type: Academic work (Individual-based) at Harvard University
Year Completed: July 2019
Program Used: Hand-drafted, Adobe Illustrator


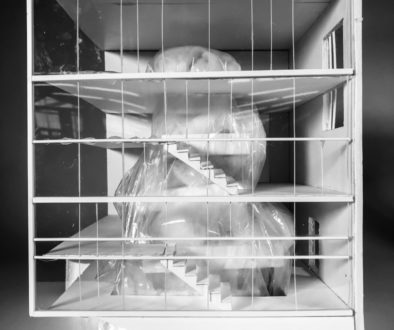
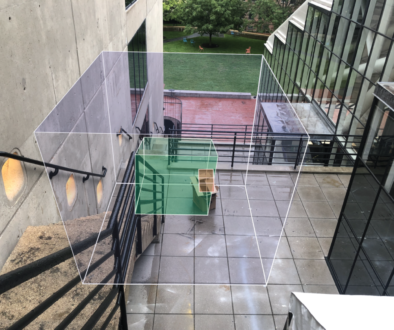

January 24, 2020 @ 8:24 pm
Awesome post! Keep up the great work! 🙂