OVERVIEW: Urban Cubed is a proposed redevelopment project for the former Blackberry Campus in Waterloo, Ontario. The design aims to connect office workers to a digital space, creating a vibrant technology hub. The project focuses on fostering social development, offering seasonal entertainment, and improving public connectivity with bridges, as well as expanding the public realm for shopping, dining, and relaxation. Solar panels will be incorporated to power smart devices, such as luminescent street lights and adult playscapes.
BUBBLE DIAGRAM:
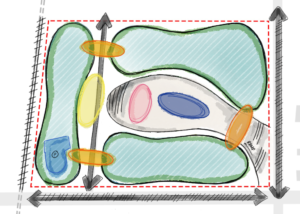
Bubble Diagram of Urban Cubed (Program: Hand-Drawn, iPad: iSketch App)
VISION: The vision for Urban Cubed is to create a dynamic technology hub that integrates office, retail, and recreational spaces. This design will inspire creativity and innovation while serving as a landmark community meeting place for the City of Waterloo.
OBJECTIVE & DESIGN: The goal is to combine natural and artificial lighting both indoors and outdoors, complemented by colorful playscapes to foster creativity and physical activity within the workforce. A blend of wood, glass, and metal building materials will be used to create an organic architectural form, moving away from traditional rectilinear structures.
MASSING MODEL:
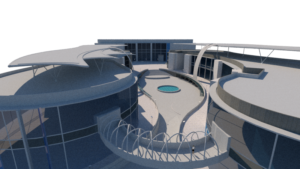
Massing Model of Urban Cubed (Program: Google Sketch-Up, V-Ray)
PERSPECTIVE IMAGE:
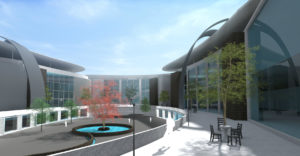
Perspective Image of Urban Cubed (Program: Google Sketch-Up & Artlantis)
PLANTING PLAN: Eastern Hemlocks and White Ash will be predominantly planted throughout the site.
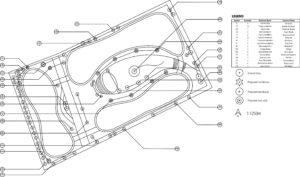
(Planting Plan: Initially designed by group members Cally and Sophie, remodeled in AutoCAD by me – Program used: AutoCAD)
Project Type: Academic work (Group-based) at the University of Waterloo
Year Completed: November 2016
Program Used: Photoshop, Illustrator, Google Sketch-Up, Artlantis, V-Ray
Overall Grade Achieved: 95% 🙂

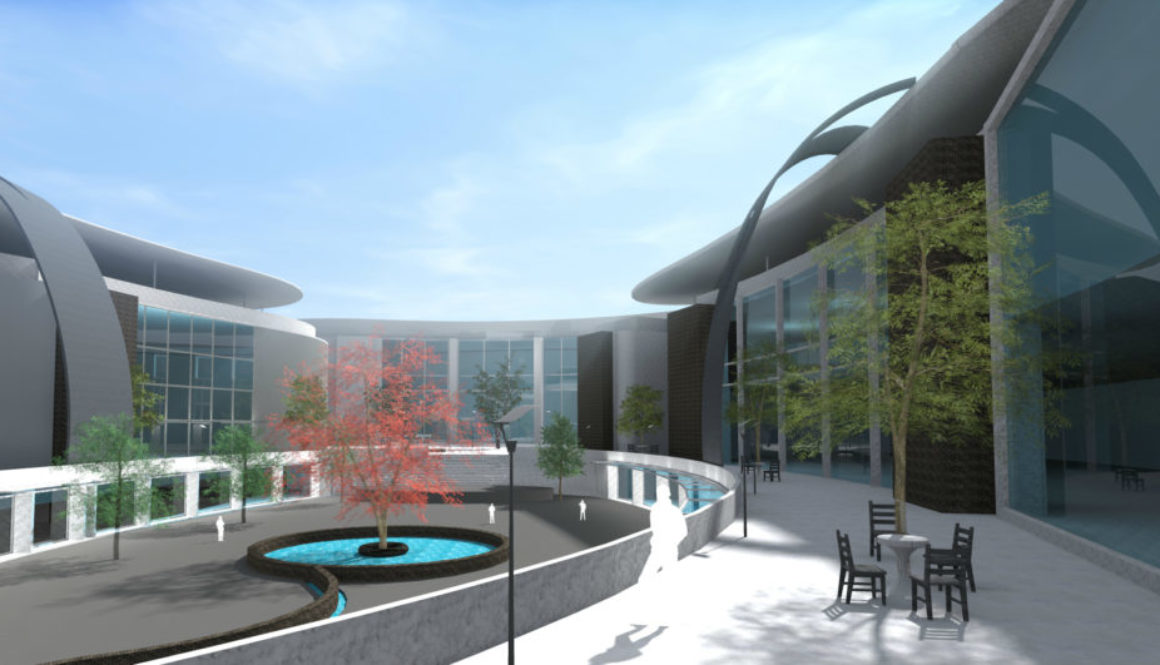
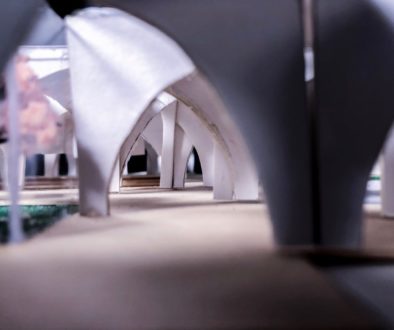
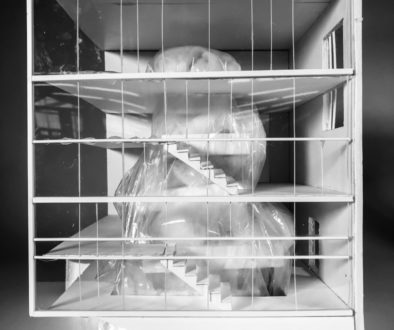
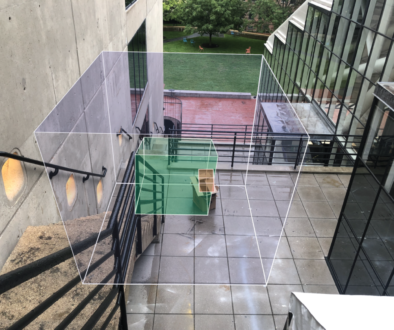
January 14, 2019 @ 4:48 am
Great post. I used to be checking continuously this weblog and I am inspired! Very helpful info particularly the remaining section 🙂 I maintain such info a lot. I used to be seeking this particular information for a very long time. Thanks and good luck.