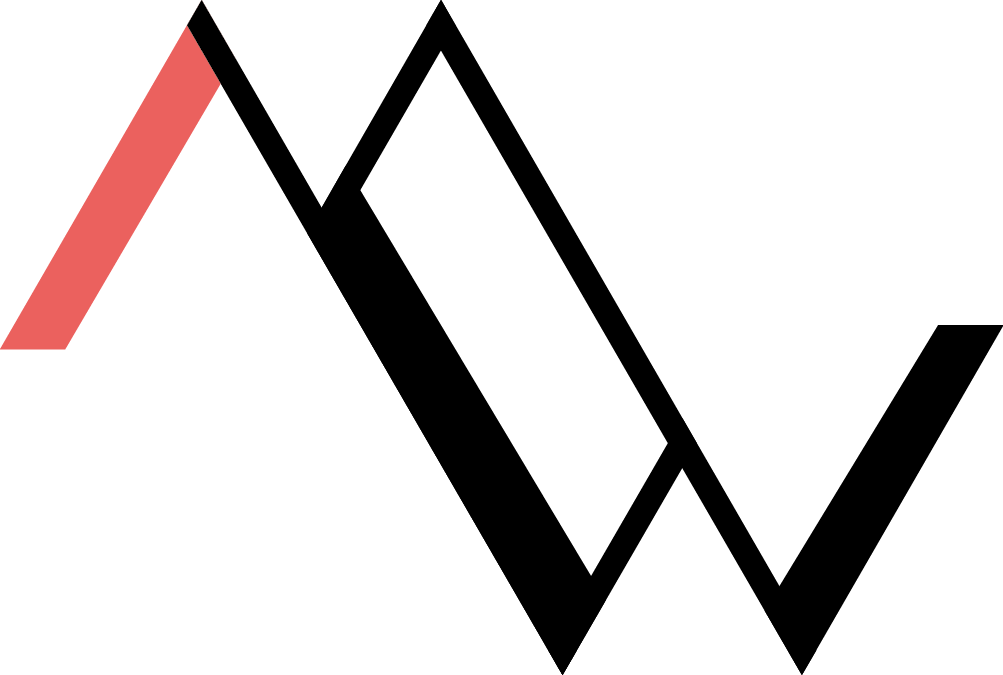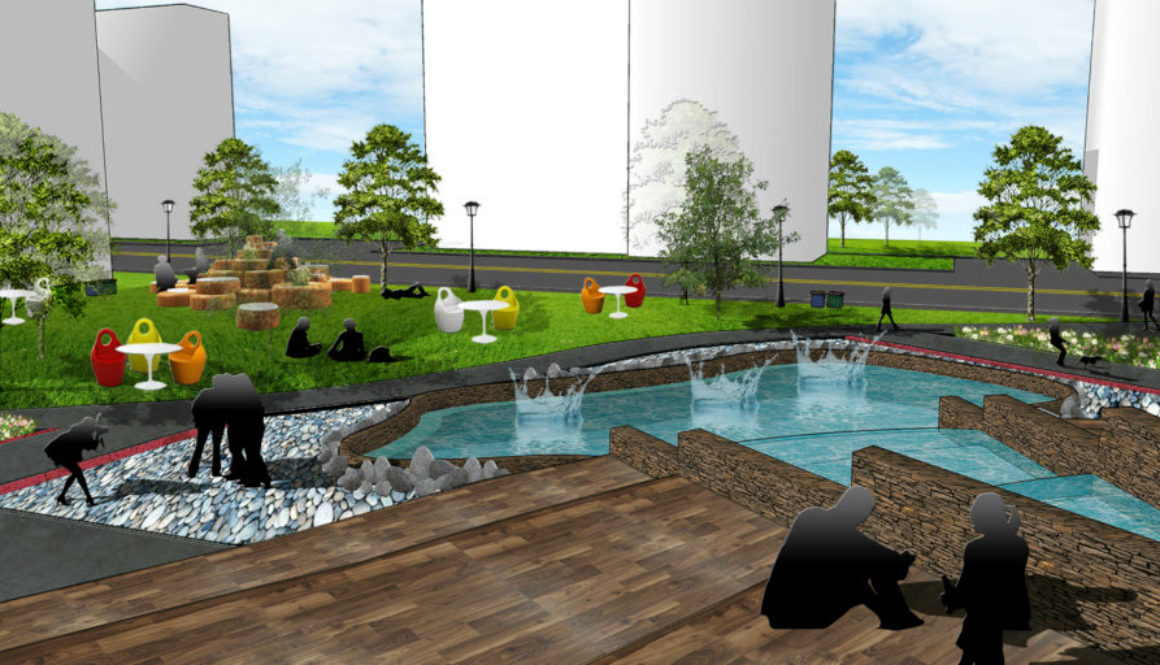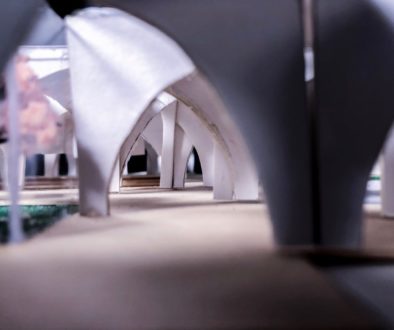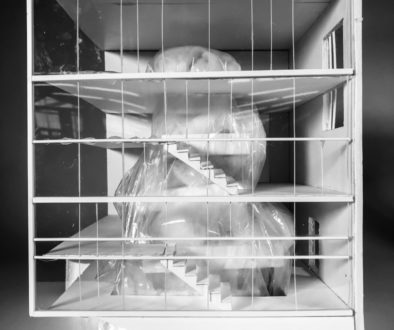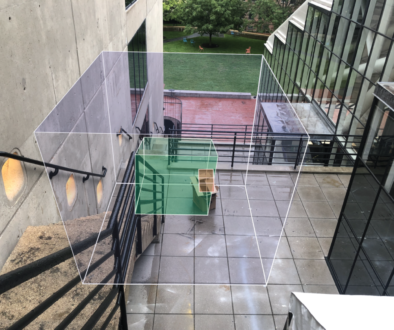OVERVIEW: Terra Park is a proposed park design located in Northdale, Waterloo, intended to serve as a dynamic outdoor platform for undergraduate students from the nearby universities. The design aims to offer a range of seating options, pathways, and playscapes, while prioritizing the preservation of existing vegetation.
PERSPECTIVE IMAGE:
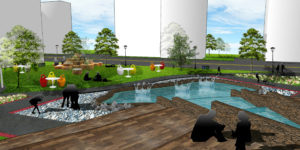
Perspective Image of Terra Park (Program: Google Sketch-up & Photoshop)
VISION: The vision for Terra Park is to create a year-round urban green space that fosters a strong sense of place within the community. Through its organic design, the park is intended to provide a natural, welcoming environment that encourages connection among students and residents alike.
OBJECTIVE & DESIGN: The primary objectives of the design are to create an eco-friendly and inclusive community space. Key features include the preservation of existing trees along the leveled seating area, and the planting of cherry blossoms near a designated quiet zone to establish a tranquil and intimate atmosphere. The centerpiece of the park is the stacked, leveled seating area, which will serve as a flexible space for relaxation, study, and social gatherings. Ramps will be incorporated to ensure accessibility, while the nearby water feature offers a serene environment for users of all ages to enjoy.
CIRCULATION ANALYSIS:
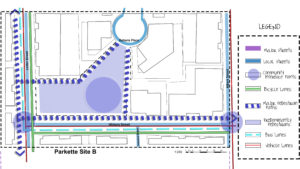
Circulation Analysis (Program: Photoshop)
TOPOGRAPHY ANALYSIS:
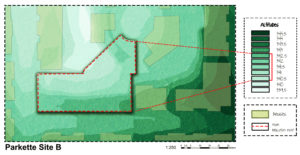
Topography Analysis (Program: Photoshop)
SITE PLAN:
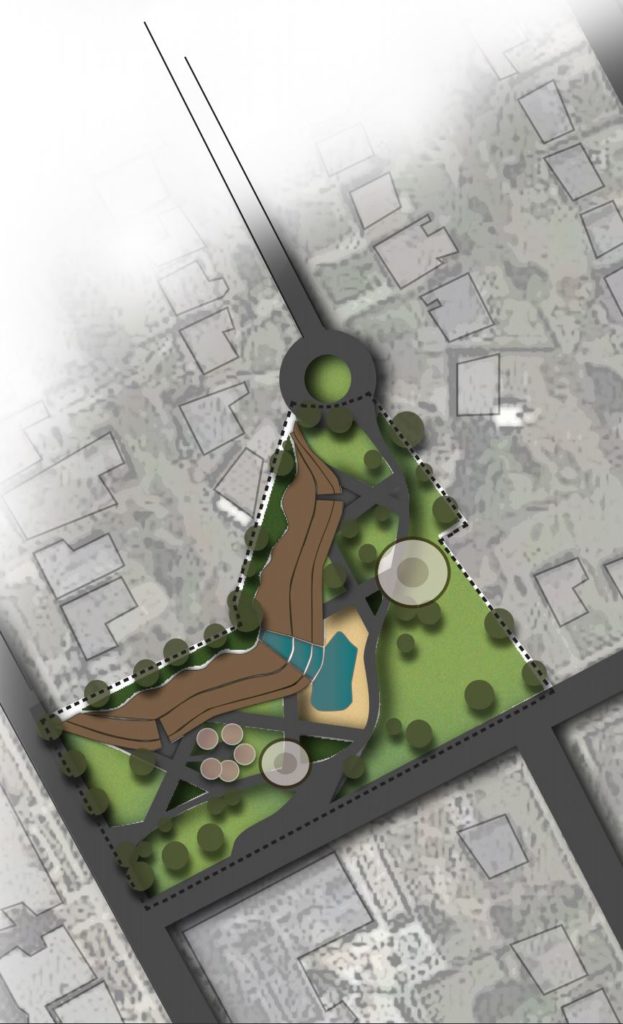
Site Plan (Program: Illustrator)
Project Type: Academic work (Group-based) at the University of Waterloo
Year Completed: December 2015
Program Used: Adobe Creative Suites (Id, Ai, Ps) & Google Sketch-Up
Overall Grade Achieved: 86%
