OVERVIEW: The Seoul Museum, located in the Buamdong district of Seoul, South Korea, is a proposed development designed to bring locals and foreigners together in an immersive cultural experience. The museum aims to foster a deeper understanding of global cultures and cuisine, while creating a dynamic social space for visitors. This vision will be brought to life through interactive cafe hubs, diverse food offerings, and a carefully designed staircase that connects the main floor to the rooftop patio. The museum is committed to sustainability, using eco-friendly materials for both the interior and exterior, incorporating solar panels, and maximizing natural light. The design aspires to set a standard for sustainable and innovative communities in the future.
FLOOR PLANS:
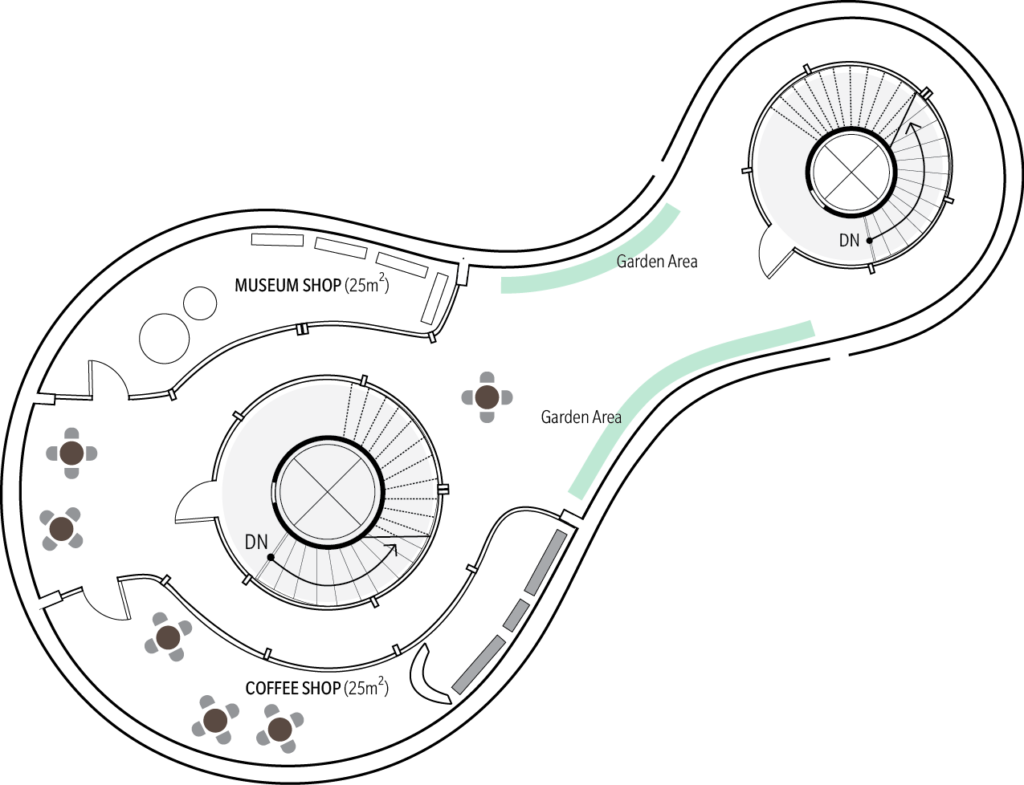
3F Floor Plan (Patio Level):
An outdoor patio featuring a coffee shop, a museum shop, and a public garden where visitors can relax and enjoy the surroundings.
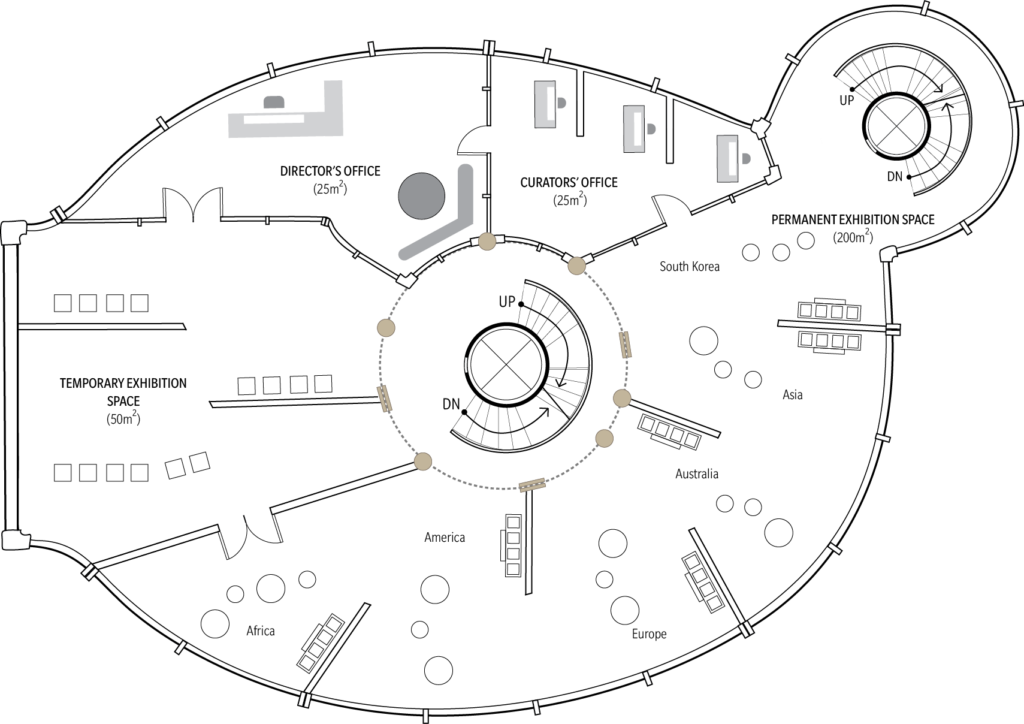
2F Floor Plan (Second Level):
This level houses the director’s office, curators’ office, and both permanent and temporary exhibition spaces.
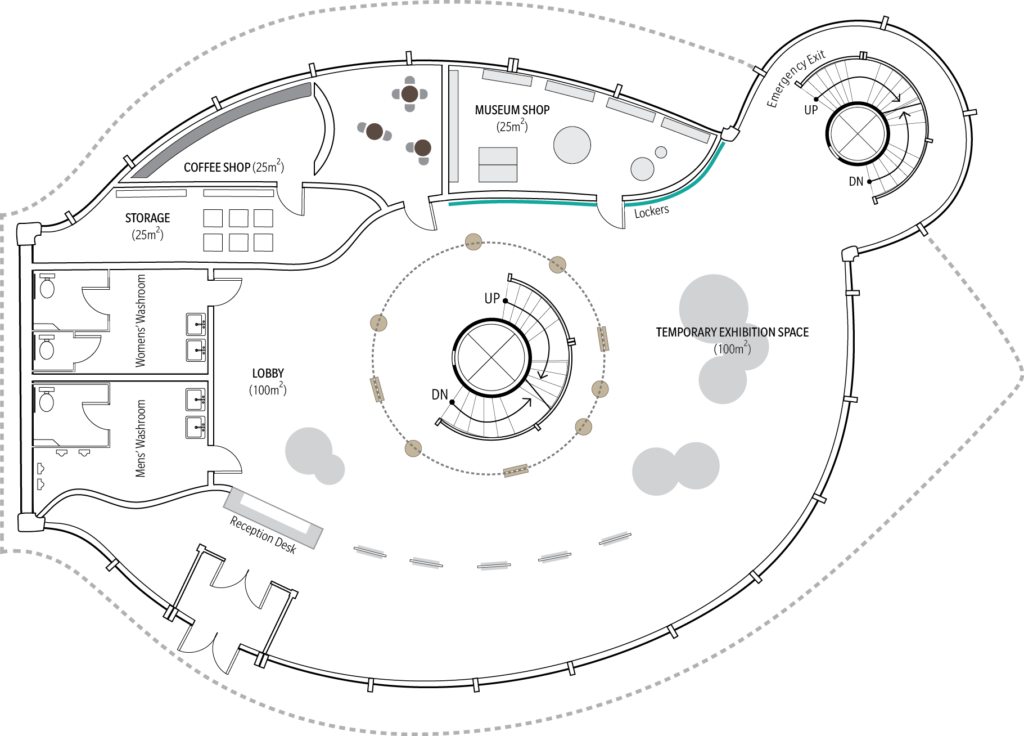
1F Floor Plan (Main Level):
The main level includes the main lobby, a small storage area, restrooms, a coffee shop, museum shop, and temporary exhibition space.
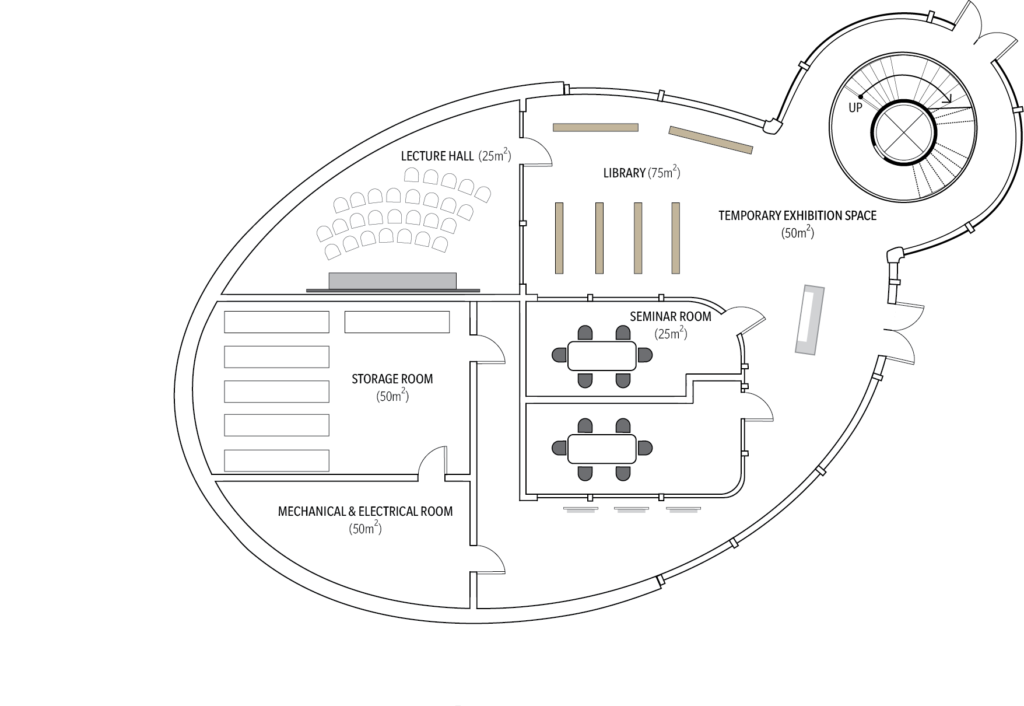
B1 Floor Plan (Basement Level):
The basement includes a library, two seminar rooms, a lecture hall, storage room, mechanical & electrical rooms, and additional temporary exhibition space. Visitors can also access the parking lot from this level.
(Programs used: AutoCAD & Adobe Illustrator)
SECTION CUTS:
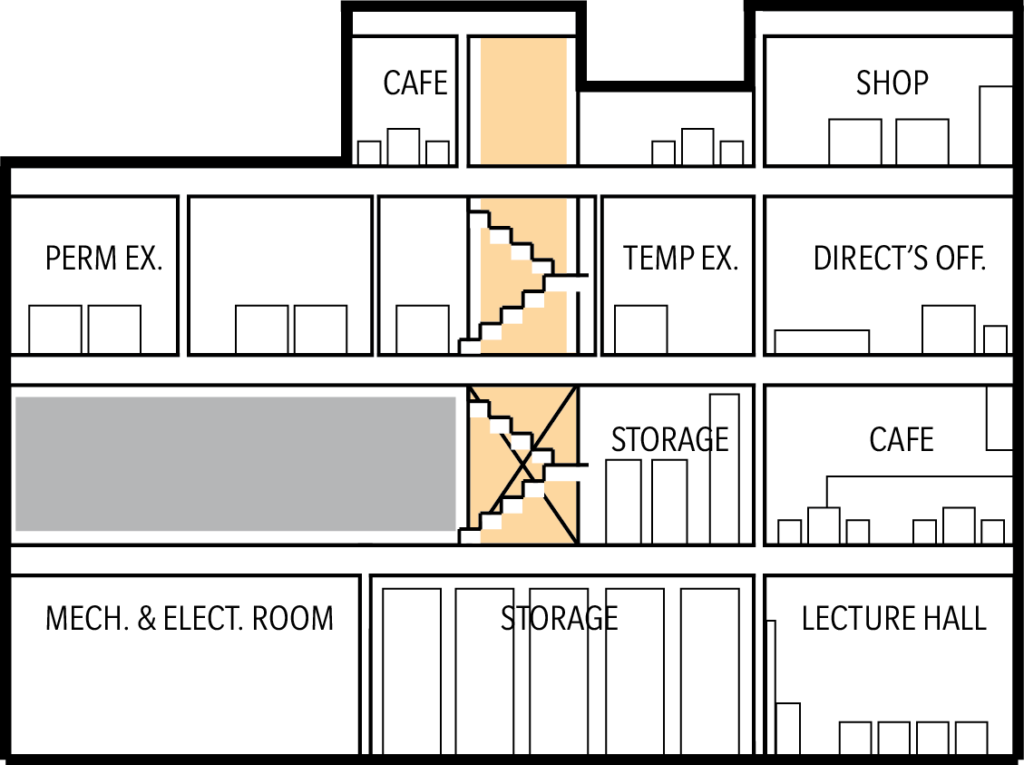
Section Cuts AA’
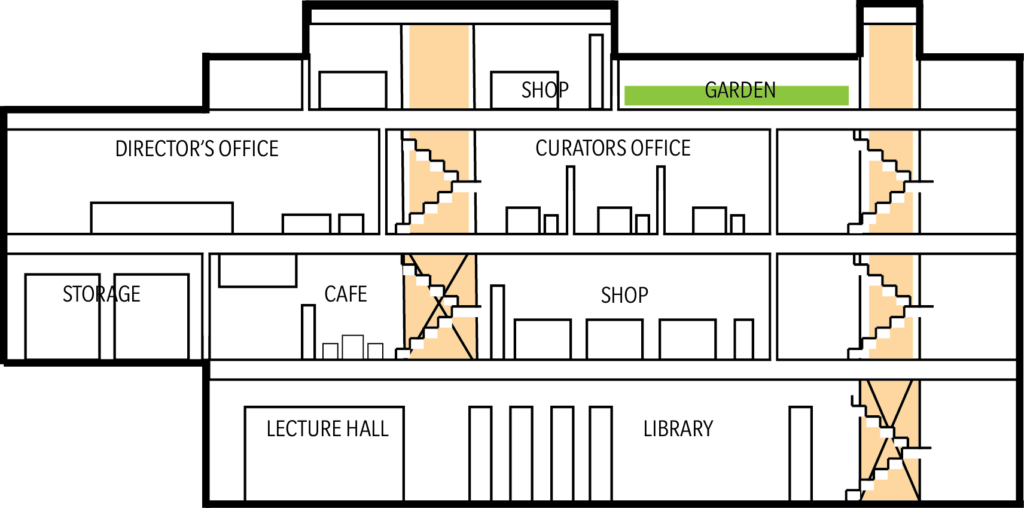
Section Cuts BB’
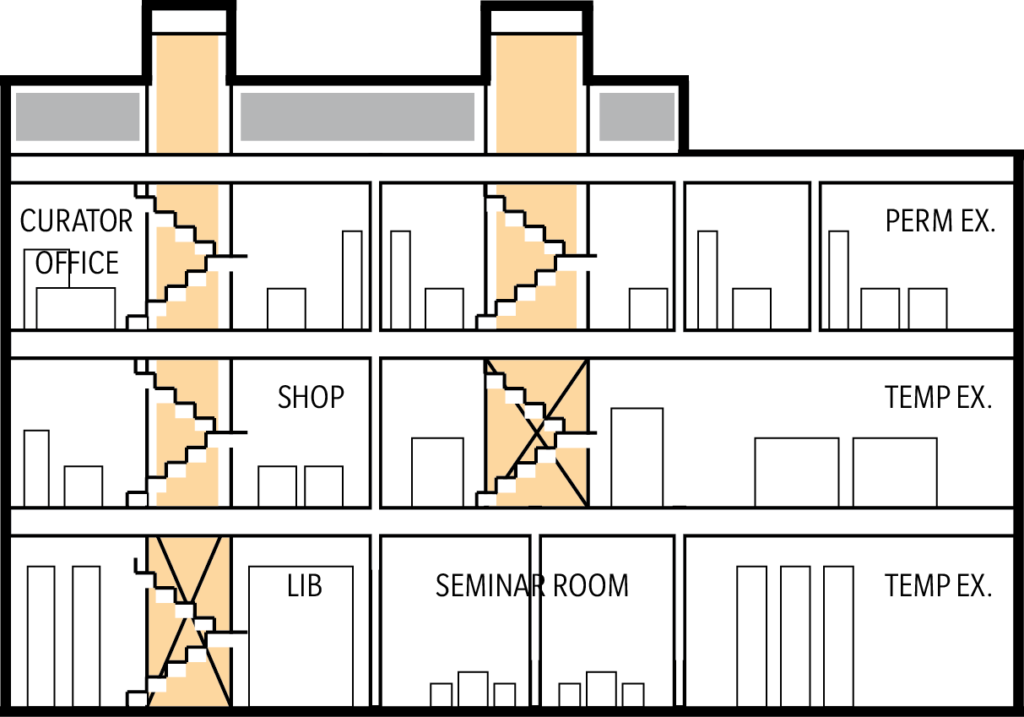
Section Cuts CC’
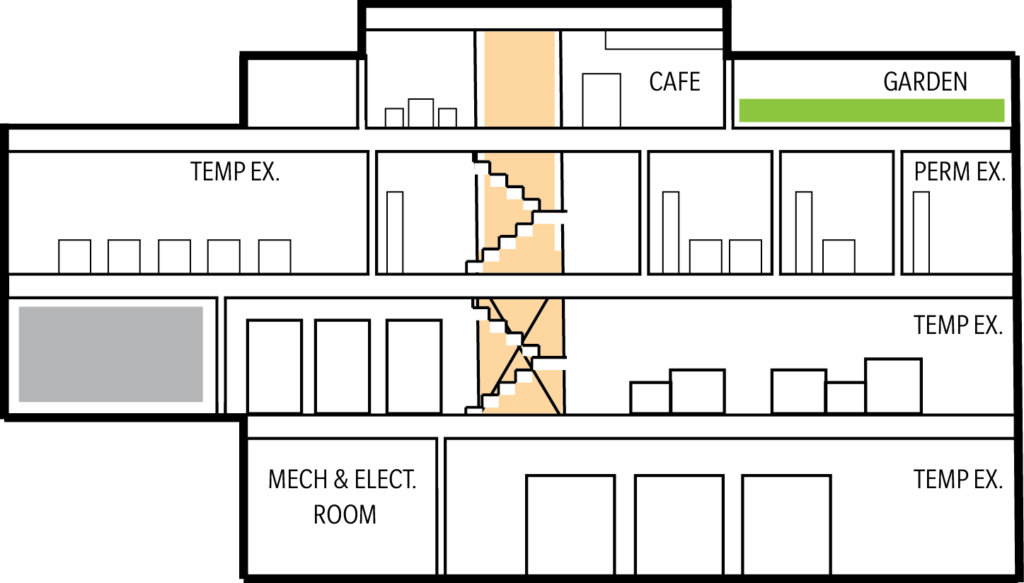
Section Cuts DD’
(Programs used: AutoCAD & Adobe Illustrator)
DETAILED SECTION DIAGRAM:
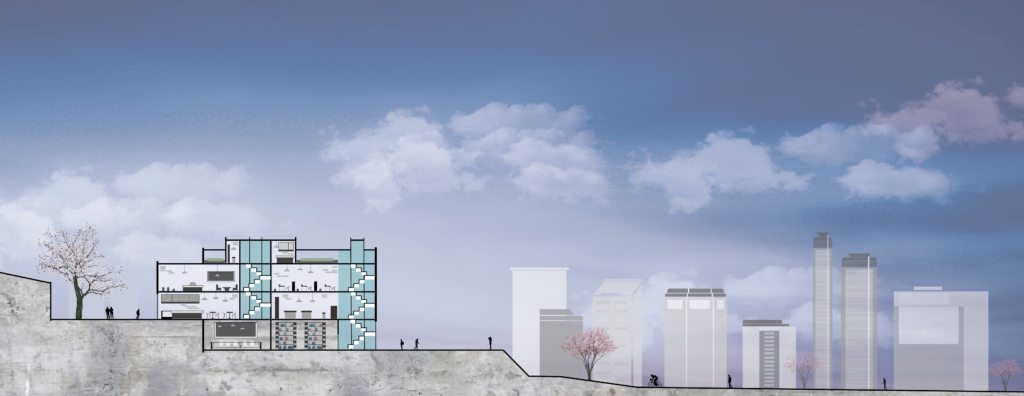
Section Cut (Program: Illustrator, PhotoShop & AutoCad)
“CONTINUOUS CIRCULATION”:
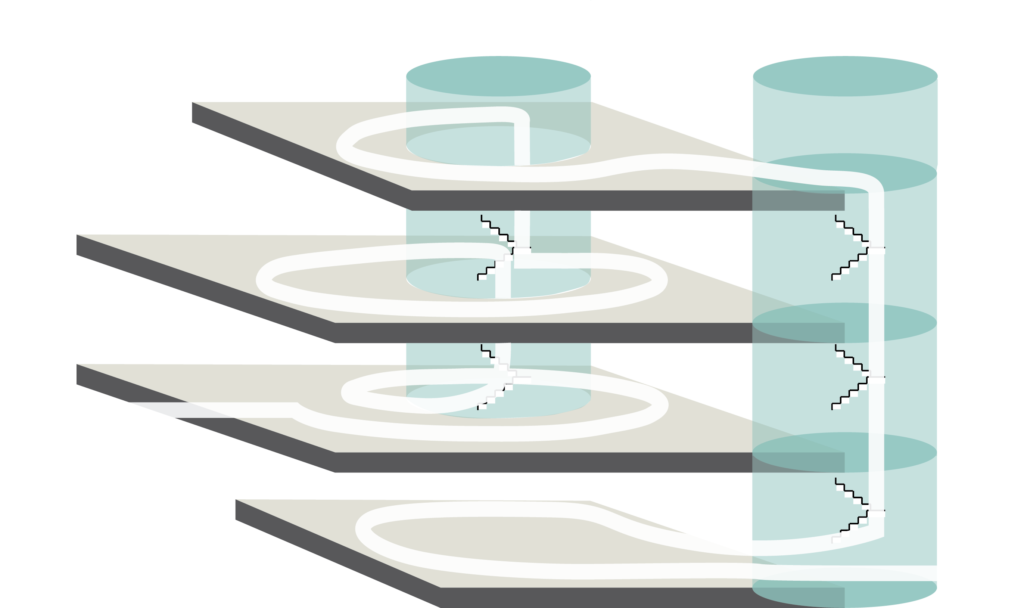
The Seoul Museum’s design focuses on creating a continuous circulation flow that guides visitors through the entire museum. From the main lobby, visitors can seamlessly move to the patio and down to the basement, enhancing their experience as they explore the museum. The circulation system connects various activities, from café and shop crawls to art exhibitions, allowing visitors to fully engage with the museum’s cultural and educational offerings.
MASSING MODEL:
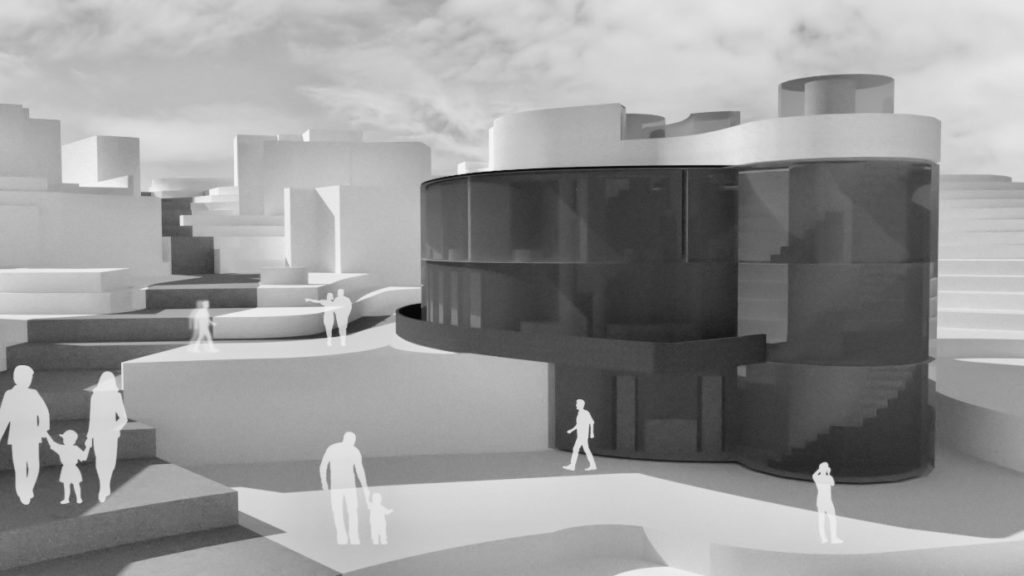
Project Type: Academic work (Individual-based) at Ewha Womans University
Year Completed: December 2017
Program Used: Adobe Creative Suite (Id, Ps, Ai), Google Sketch-Up, V-Ray & AutoCAD, Revit
Overall Grade Achieved: 86%
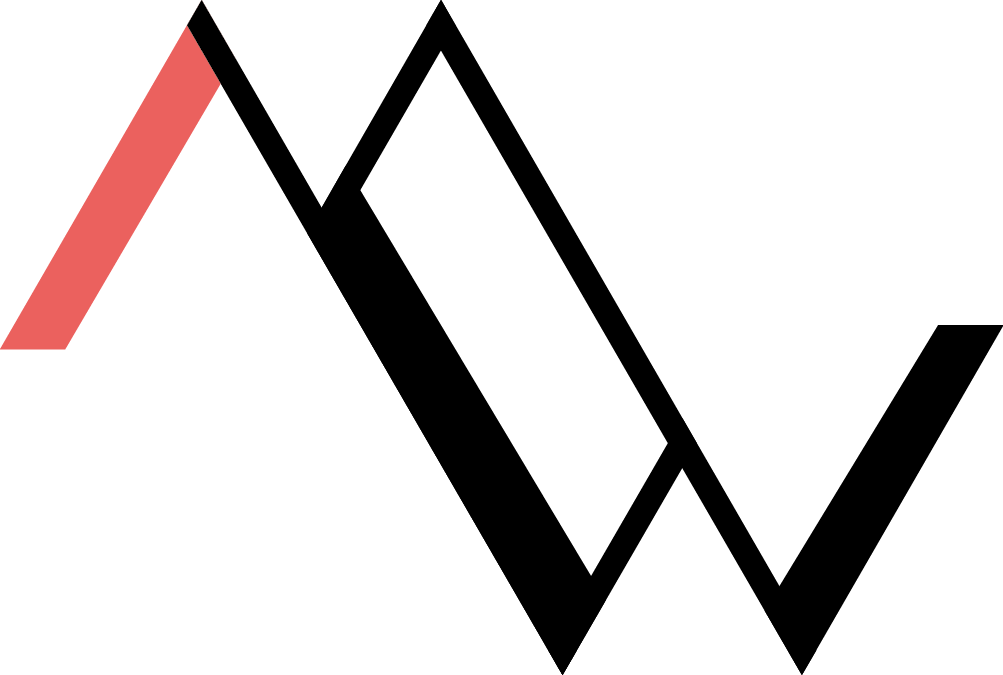
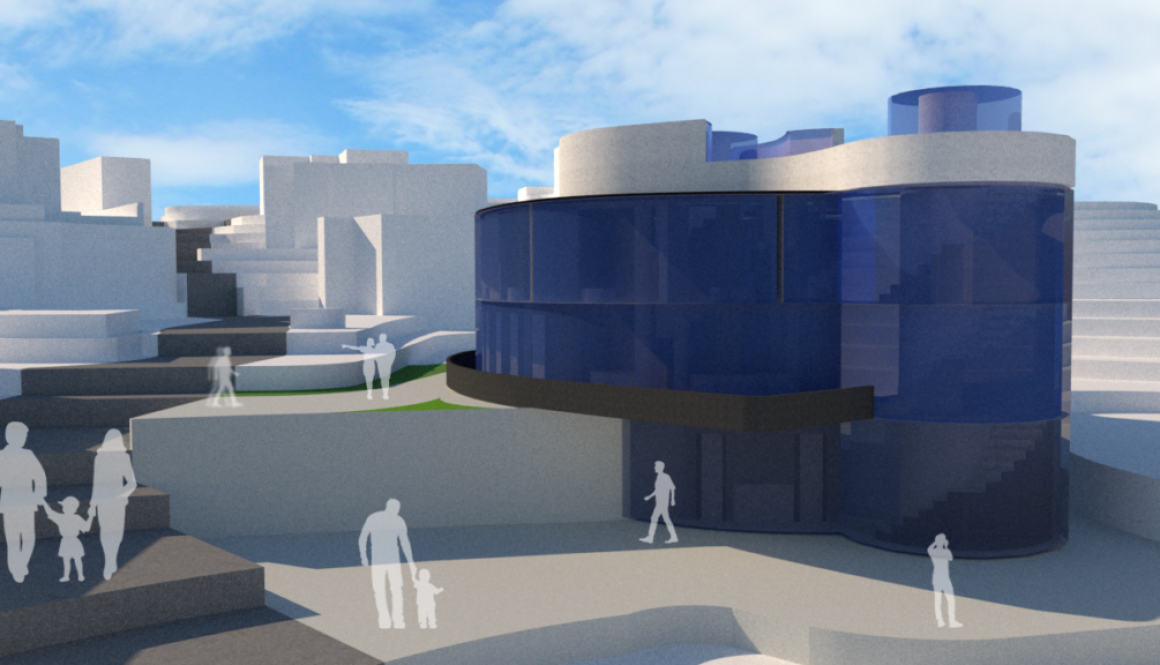
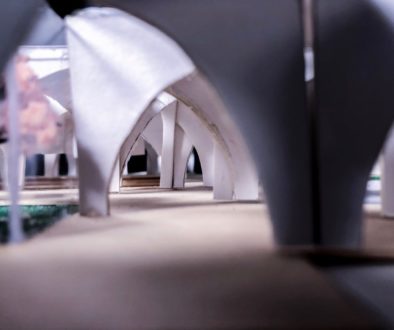
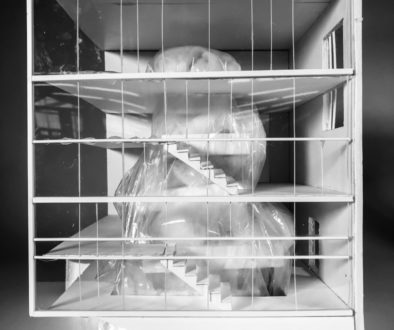
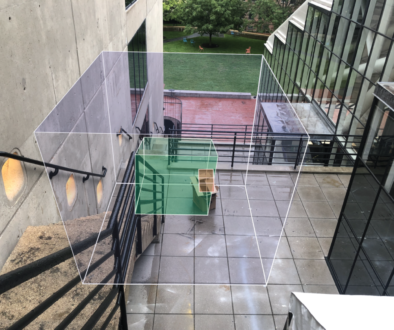
April 9, 2018 @ 11:34 am
1