OVERVIEW: Eastmount Passeggiata is a proposed three-story mixed-use commercial building designed to revitalize a small commercial area in Waterloo, Ontario. Drawing inspiration from the architectural style of Venice, Italy, the design blends classic elements with modern touches. The building will feature 17 condominium units on the ground floor (each 93 m²), with an additional 12 units on the second and third floors (each 112 m²). A total of 47 parking spots will be provided around the southeast perimeter of the site.
SITE PLAN:
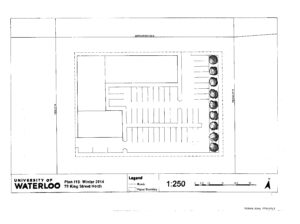
Site Plan (Program: Drawn and Drafted)
PERSPECTIVE IMAGE:
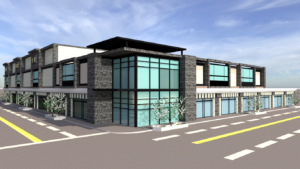
Perspective Image (Program: Google Sketch-Up, V-Ray)
DESIGN: The design concept focuses on the use of cool colors to evoke a sense of relaxation and comfort, combining various shades of blue. The building features wide windows to maximize natural sunlight and create a welcoming atmosphere. The materials used include dark grey stone and marble for the walls, while bright-colored glass accents mark the entrance, emphasizing the building’s focal point. The overall aesthetic is one of modern sophistication with elements inspired by the classical Venetian style.
SECTION VIEWS:
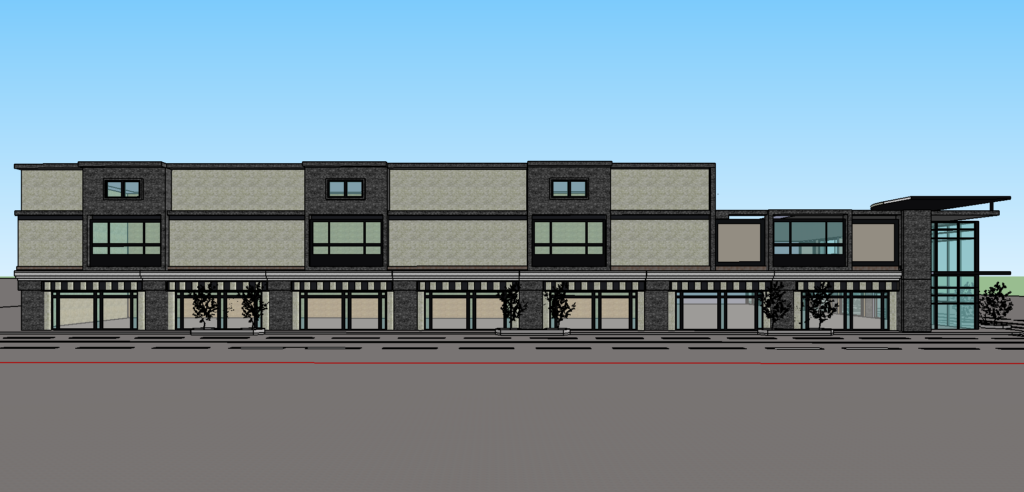
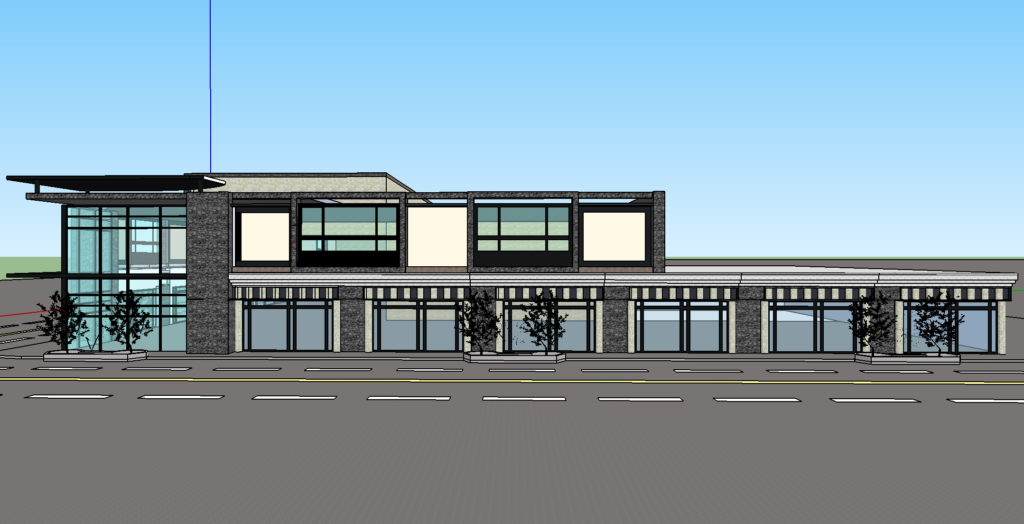
Project Type: Academic Work (Independent-based) at the University of Waterloo
Year Completed: April 2014
Programs Used: V-Ray, Google Sketch-Up, and Photoshop
Overall Grade Achieved: 90%

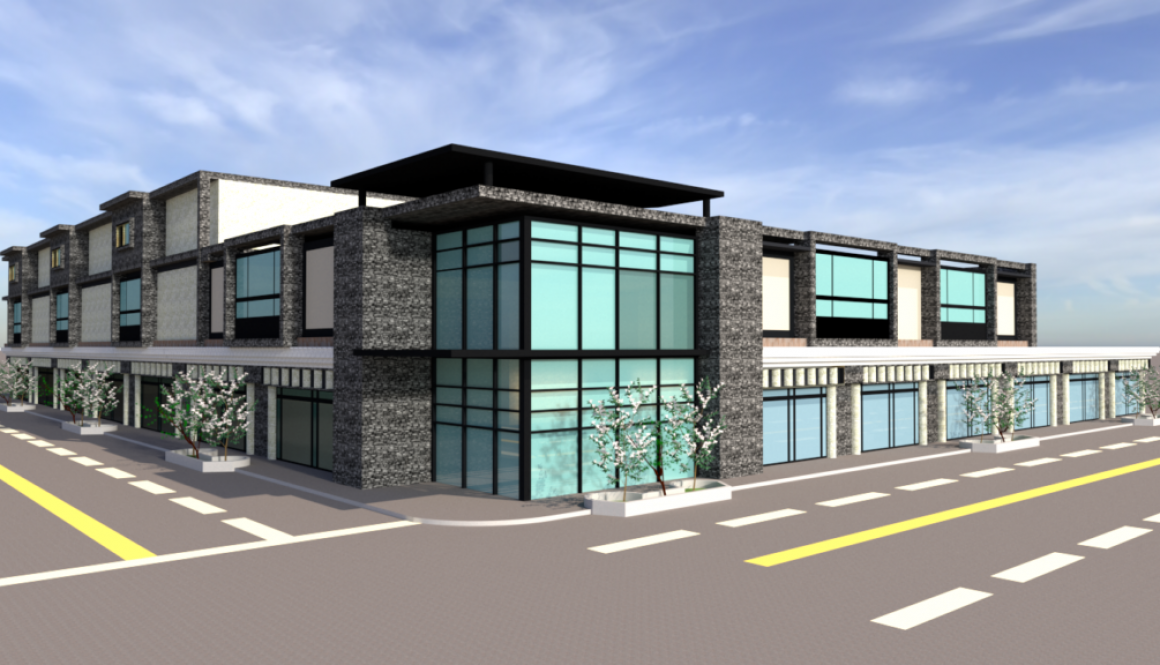
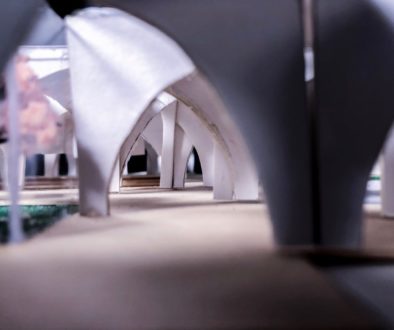
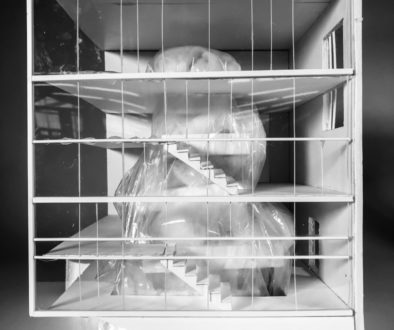
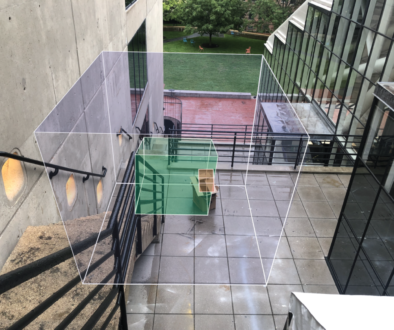
May 14, 2017 @ 11:55 am
I must say you have high quality articles here. Your blog can go viral.
You need initial boost only. How to get it? Search for: Miftolo’s tools go viral