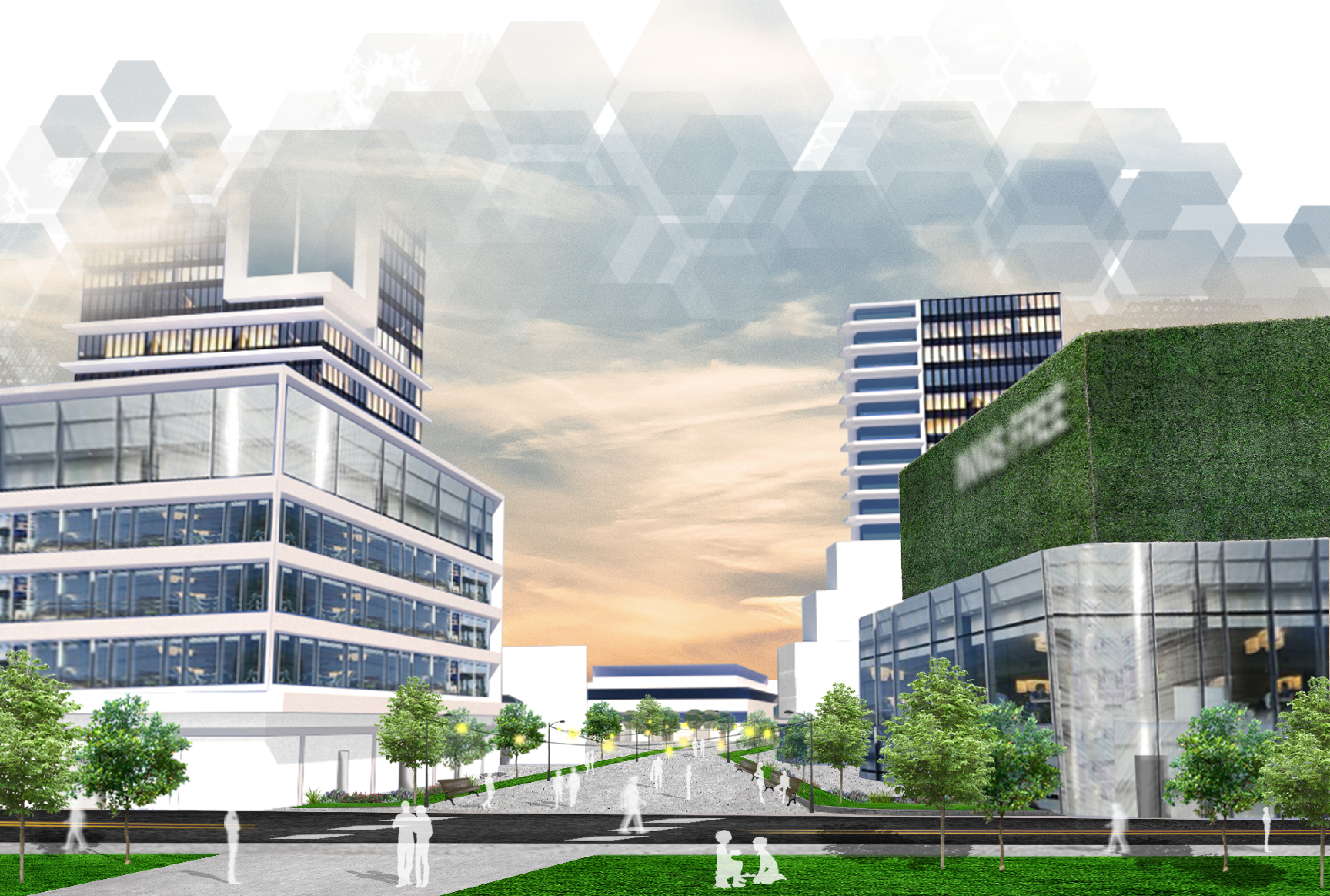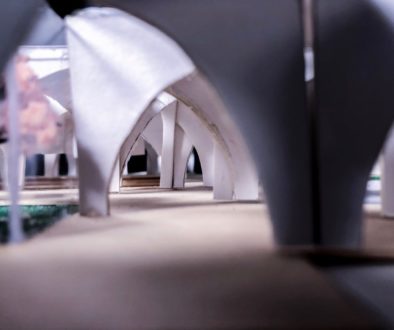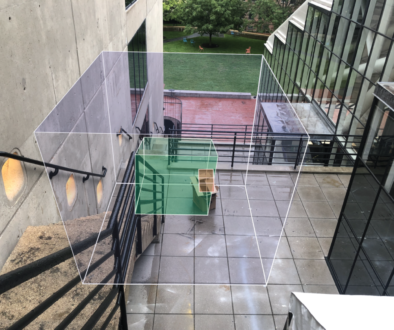OVERVIEW: Hespeler is a proposed redevelopment project intent to revitalize and intensify the existing neighboring area of the Cambridge Centre Station. The objective of the project is to promote higher opportunities, growth, and employment for people.
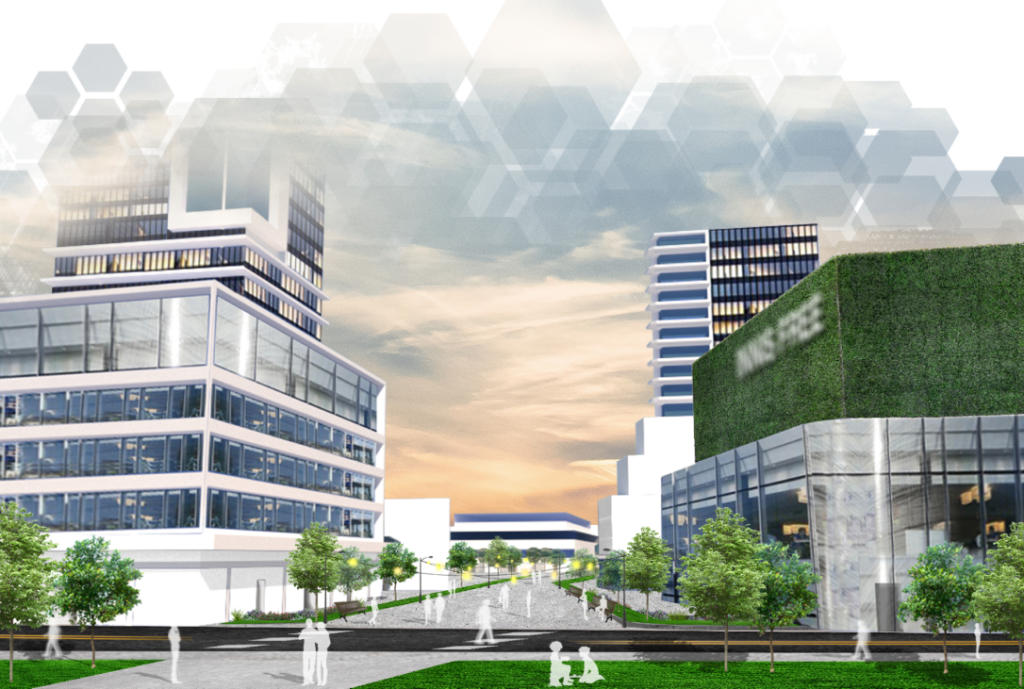
A perspective of the Pedestrian Path (Program: Google Sketch-Up, V-Ray & Adobe Photoshop)
MASTER PLAN:
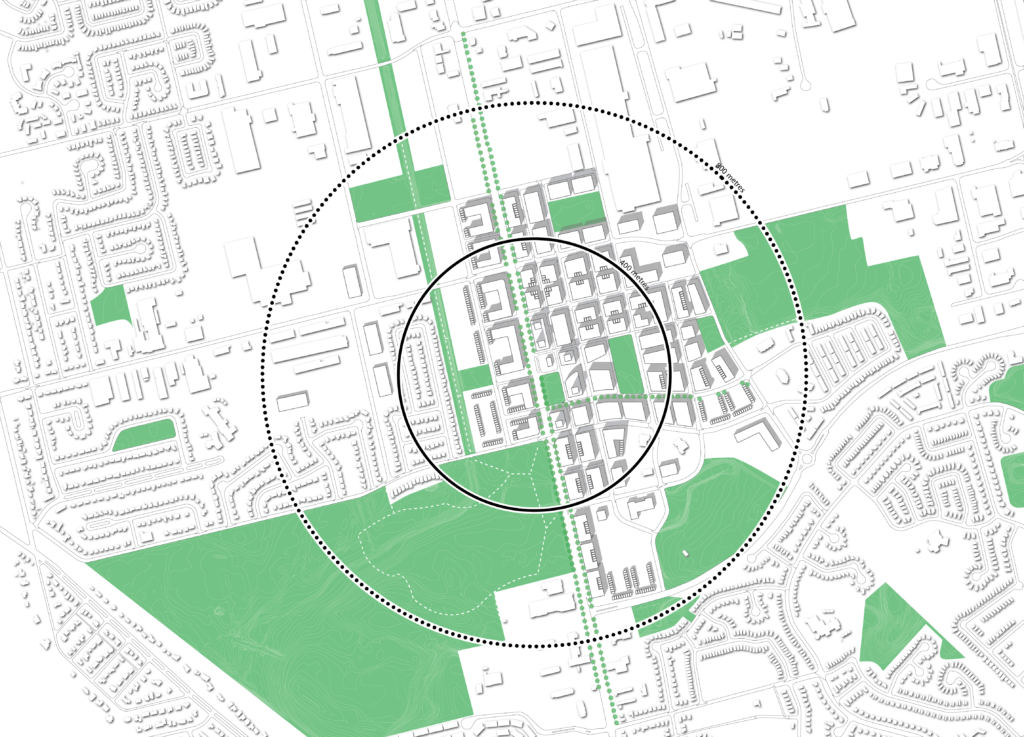
Site Plan (Program: AutoCAD, Google Sketch-Up & Adobe Illustrator)
OBJECTIVE & DESIGN: Our five significant objectives include Planning for Growth – intensification of Transit Oriented Developments around station to support new high order transit systems, Connectivity – enhancing direct connections to the new LRT system as well as completing connections throughout the site to different activities, Placemaking – forming a distinct community identity that will move people into the site, Diversity – inviting a wide variety of users to engage in the community and Environmental Sustainability – preserving the environmental presence of Dumfries Conservation Area and enhancing the green network to promote sustainability throughout the site.
BUILT FORM ANALYSIS:
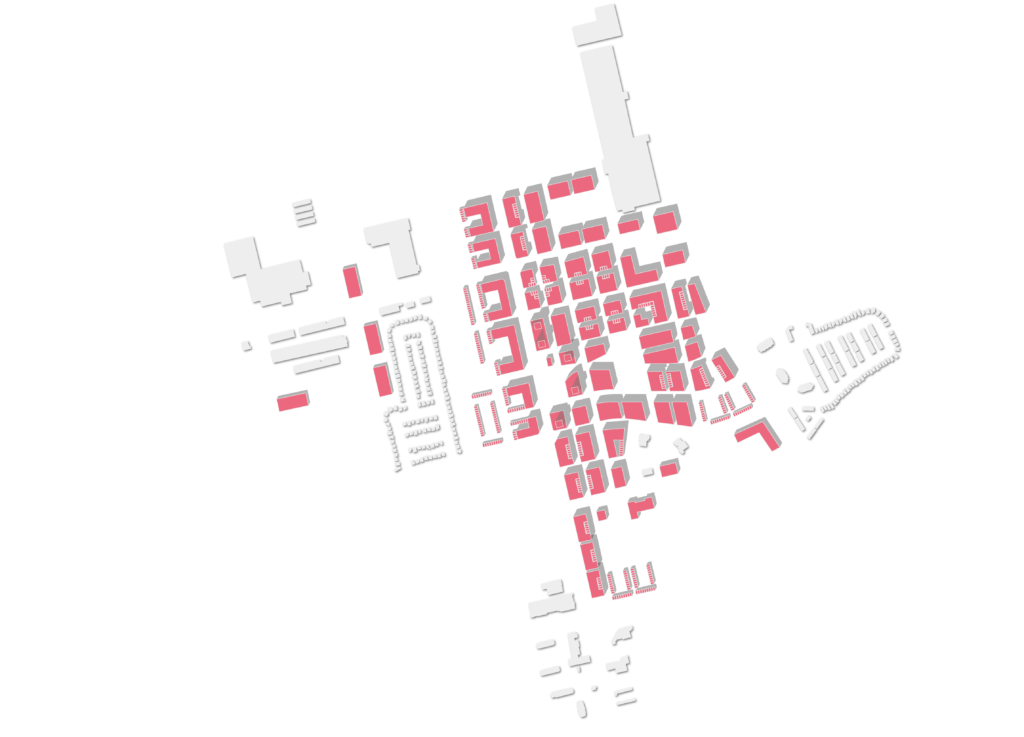
STREET NETWORK ANALYSIS:
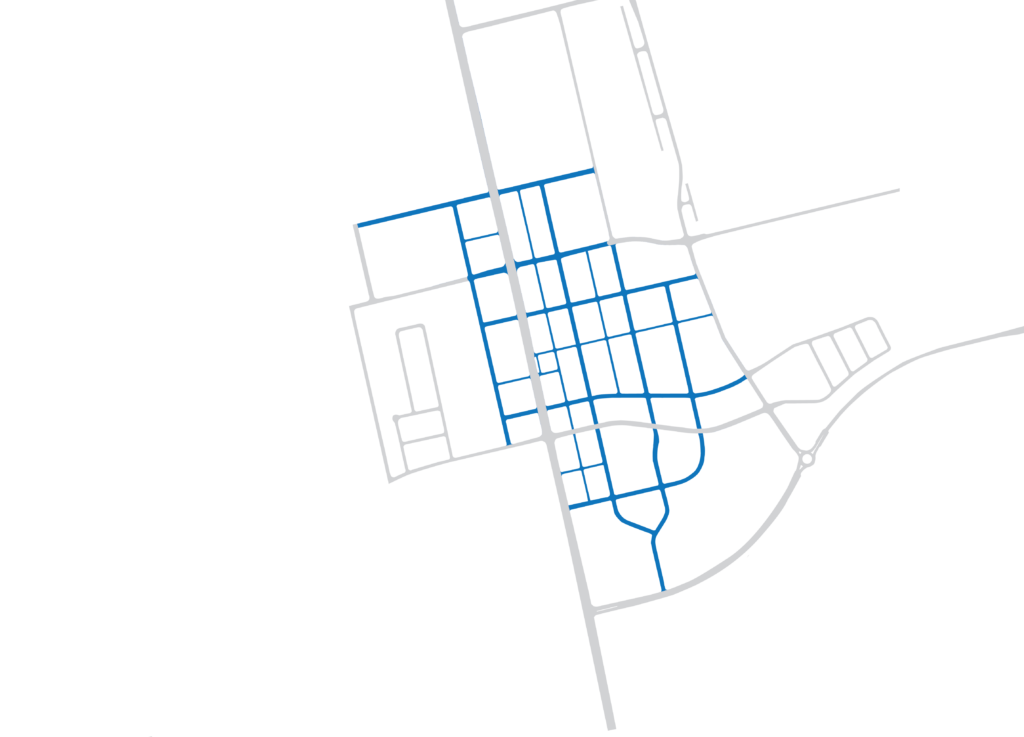
CIRCULATION ANALYSIS:
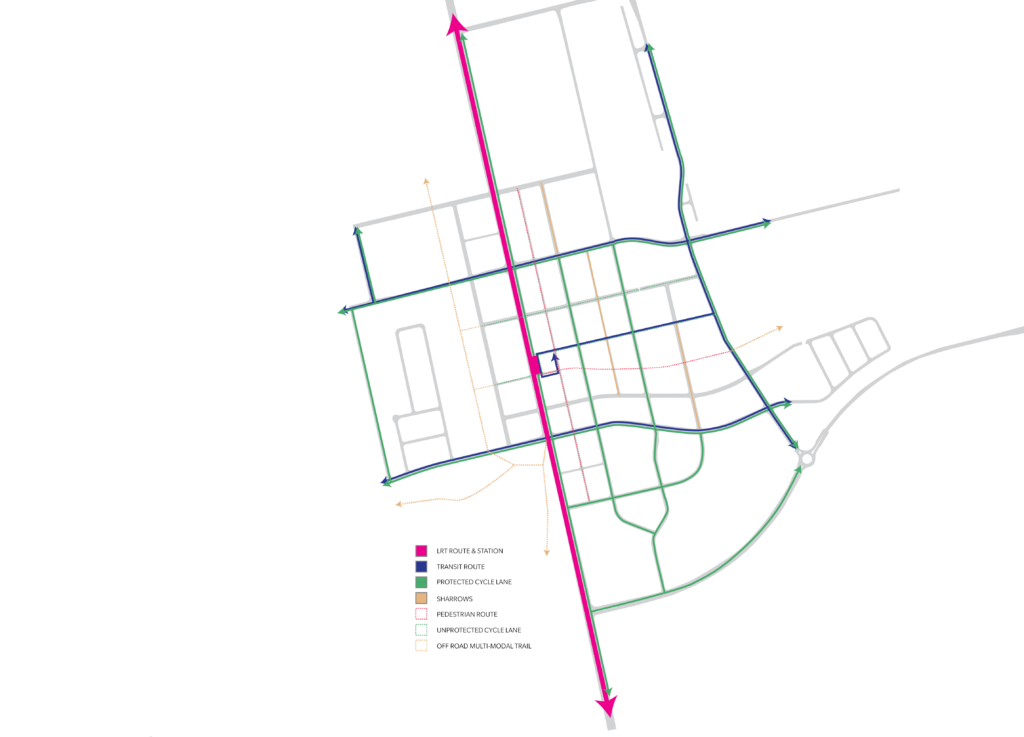
PROGRAMMATIC DISTRIBUTION: Hespeler will cater to the implementation of different activity hubs for young adults looking to live, play, and work in the same area. Other factors that were considered include affordable housing geared towards a lower-income population, schools that will invite more families to the area, and newly built seniors’ recreational facilities.
total commercial area: 790,326 m2
# of jobs created: 12,374
PEDESTRIAN FRIENDLY: Promote pedestrian-only access way to local entertainment and retail and direct connection to transitway.
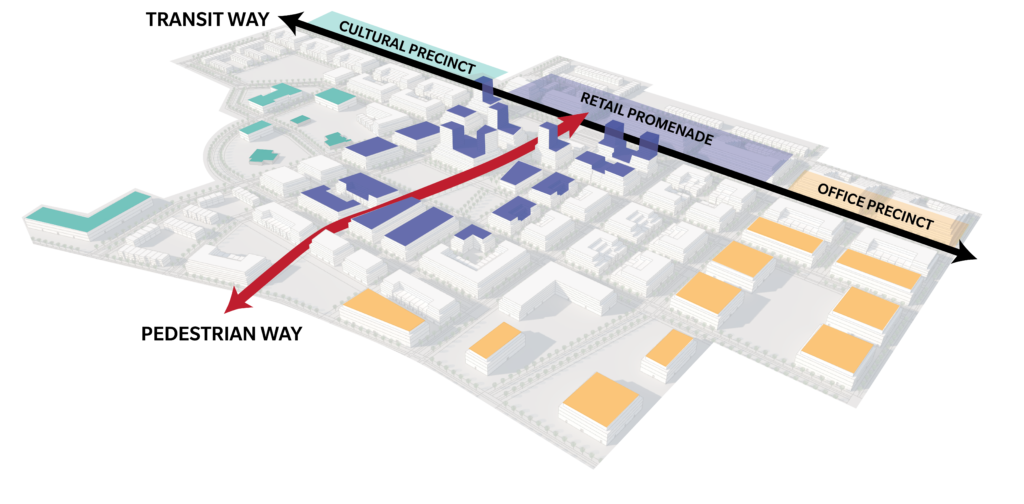
OPTIMIZATION: Optimize the environment by promoting easy access between precincts. This will pedestrianize the streets and create a convenient experience for users.
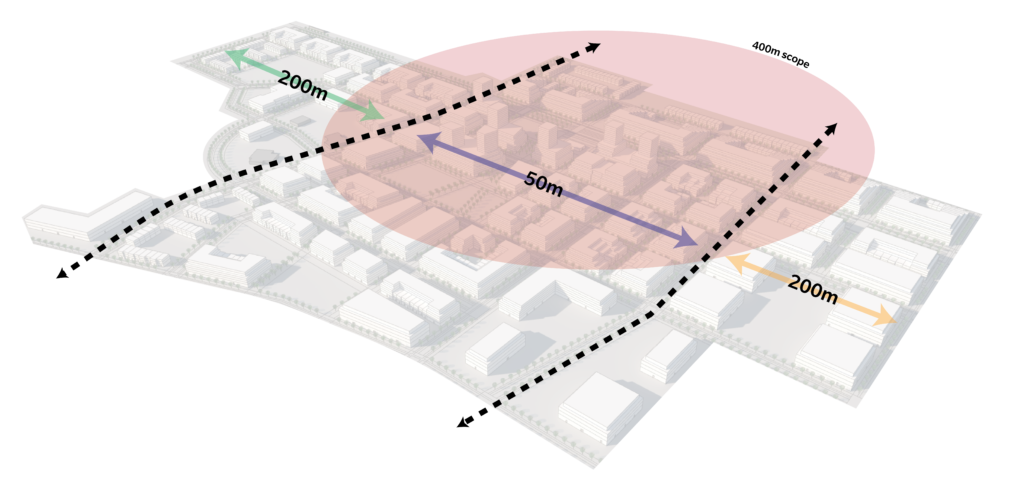
AMENITIES AS CITY OASIS: Providing a variety of open spaces and a wide range of recreational activities for all users to enjoy.
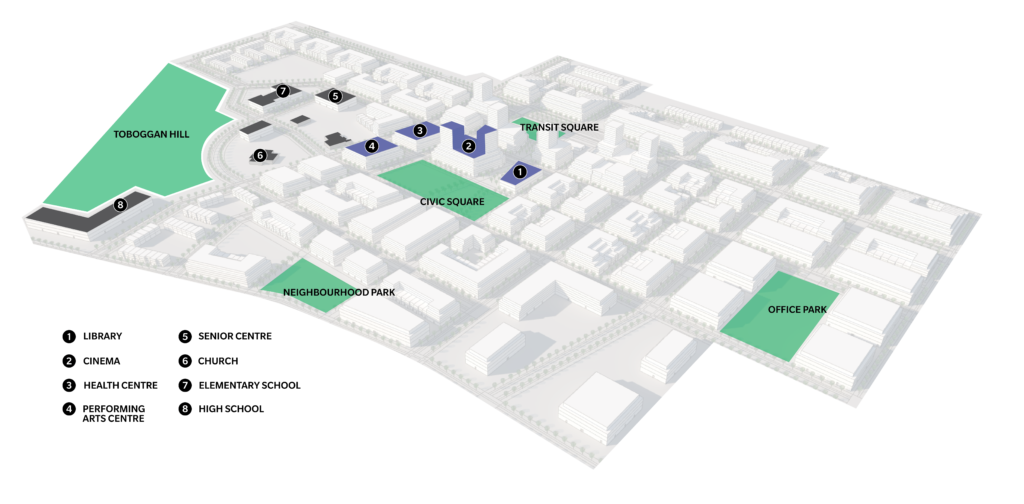
AFFORDABLE HOUSING: Promote a livable and healthy community with affordable mixed-use and townhouses in proximity to transitway.
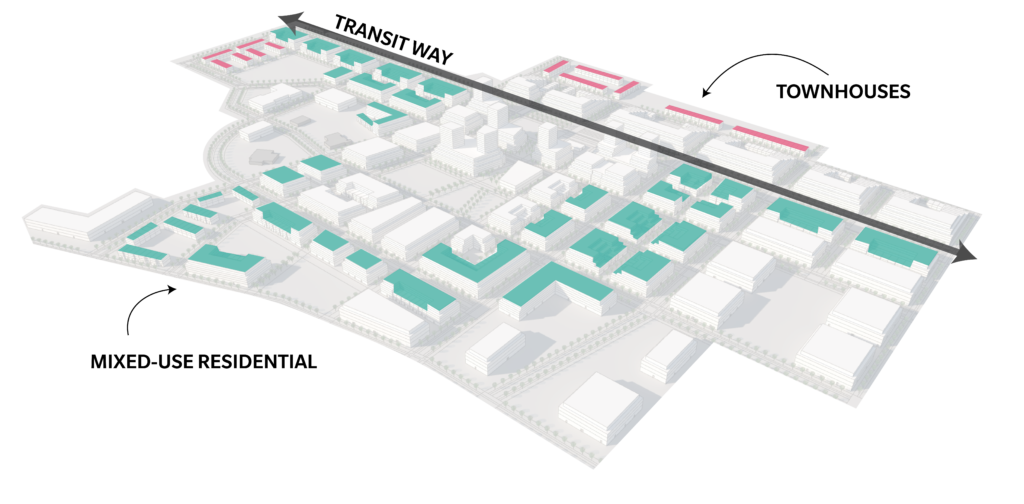
FINAL PANELS:
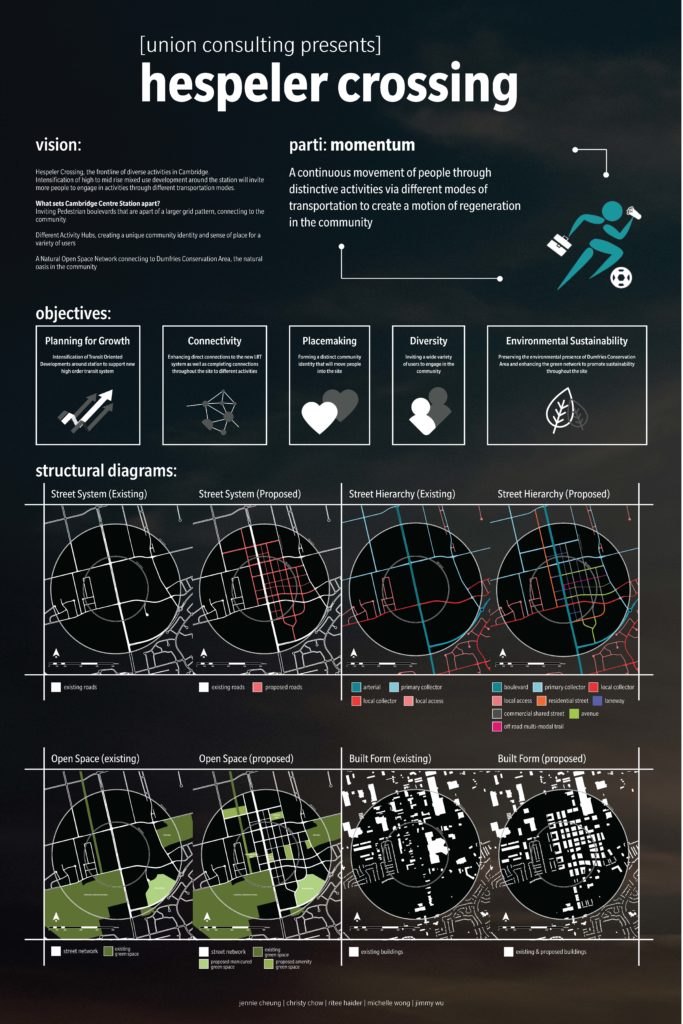
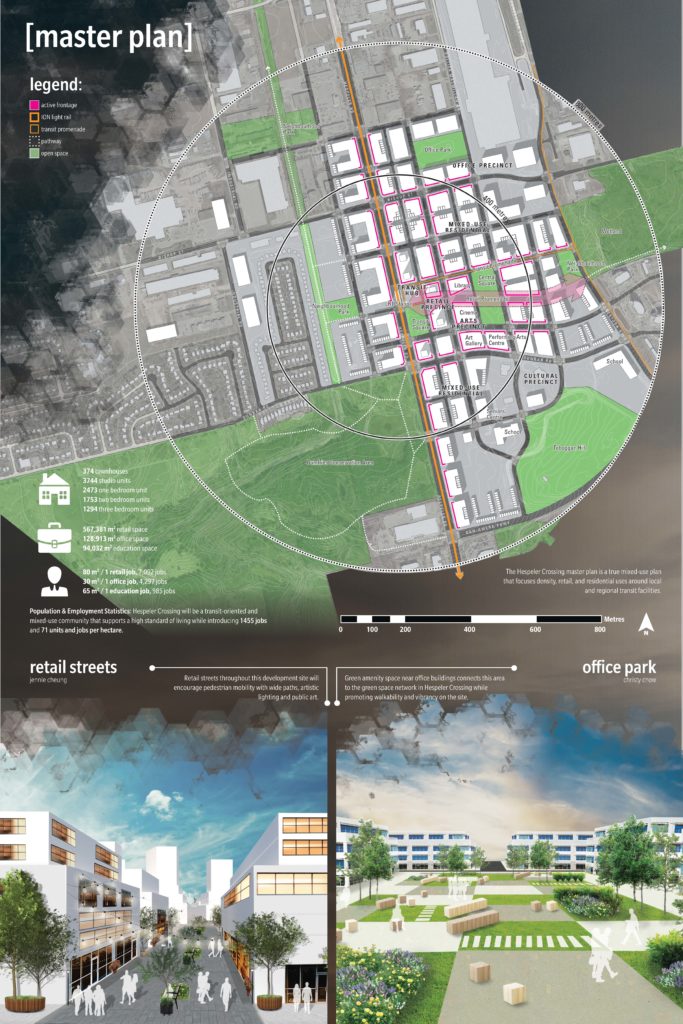
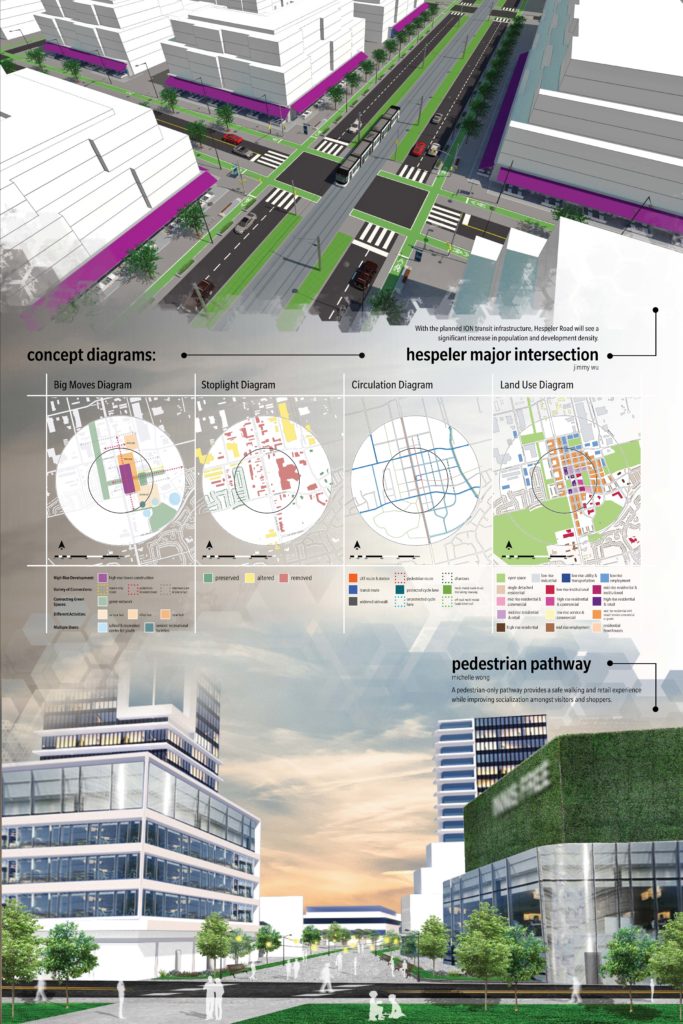
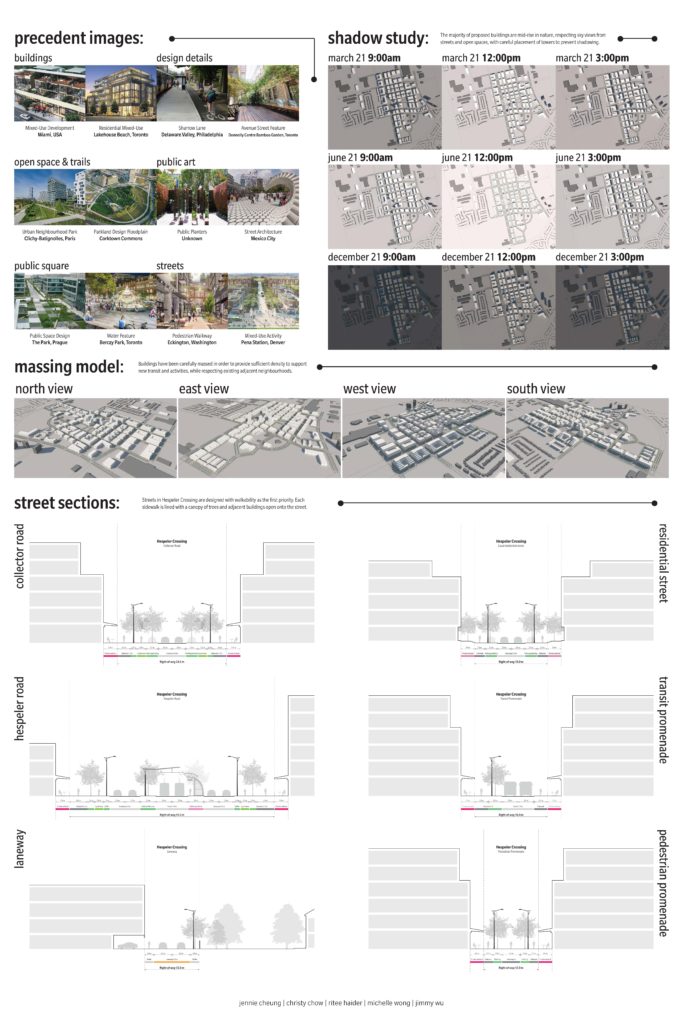
Project Type: Academic work (Group-based) at the University of Waterloo
Year Completed: April 2018
Program Used: Photoshop, Illustrator, InDesign, Google Sketch-Up, Artlantis, V-Ray, AutoCAD
Overall Grade Achieved: 86% 🙂

