OVERVIEW: Riverside Common aims to complement the character of Elora’s existing community by preserving its architectural, cultural, and significant heritage features. The project has three primary objectives:
- Connectivity: Establishing active street and trail linkages to improve connectivity across multiple modes of transportation.
- Pedestrian Accessibility: Enhancing the community’s accessibility and pedestrian-friendliness by promoting built form and streetscape elements oriented towards the pedestrian realm.
- Economic Vitality: Boosting the local economy with the inclusion of intensified mixed-use and commercial spaces.
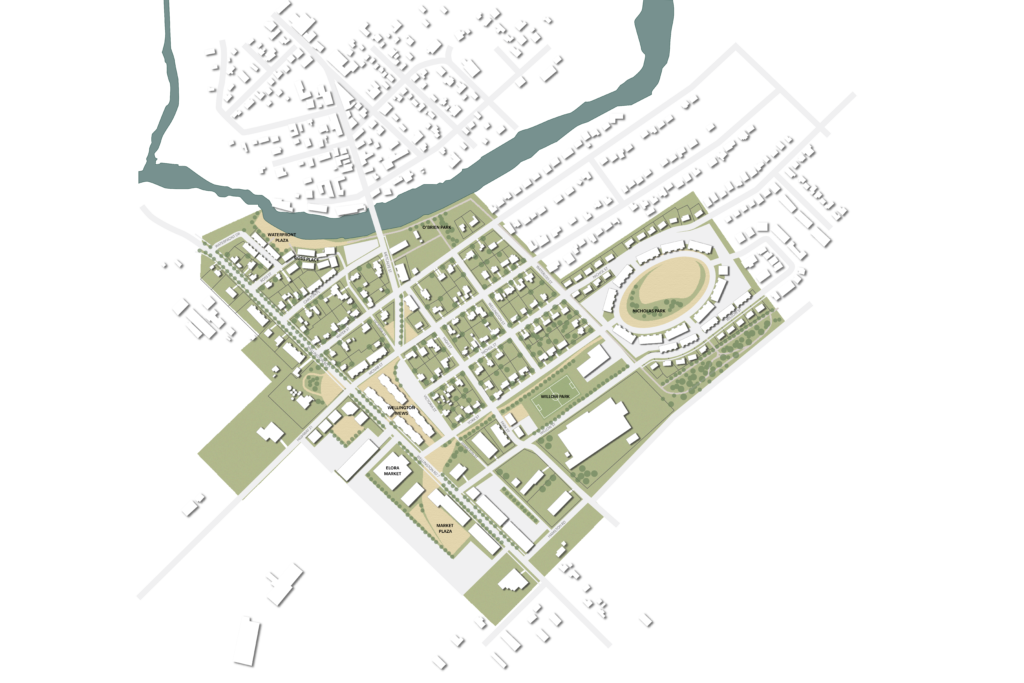
The Site Plan was initially designed by my group member Jon but was remodeled in Illustrator by me.
BUBBLE DIAGRAM:
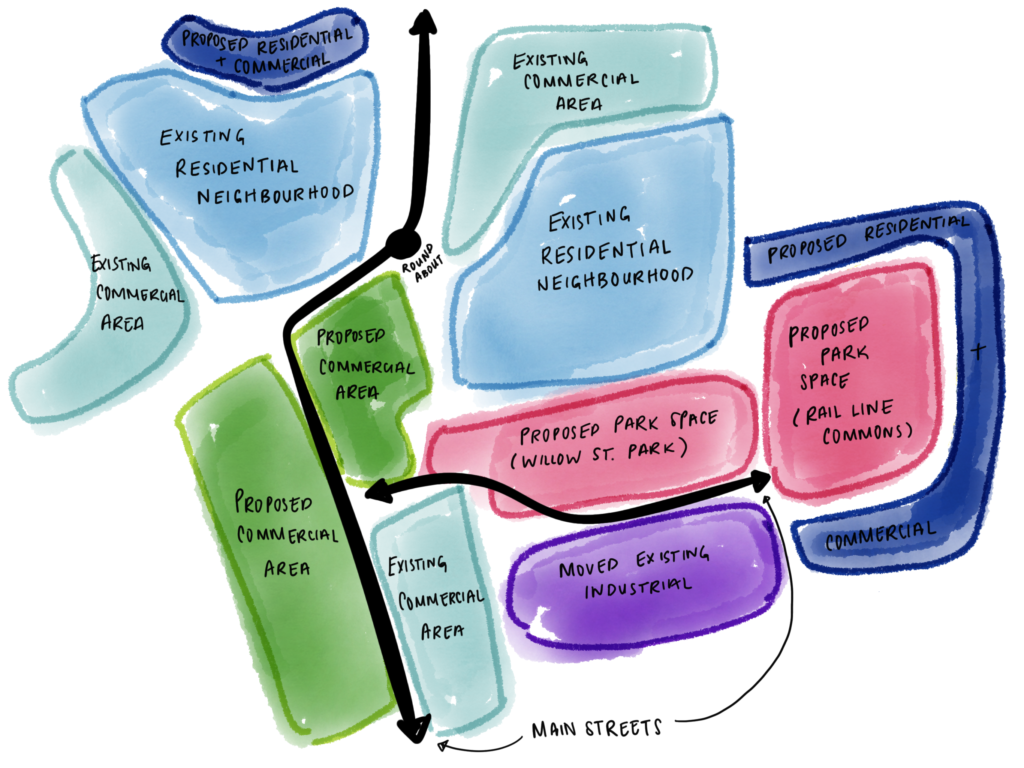
Bubble Diagram (Program: iPad – iSketch App)
ANALYSIS DIAGRAMS:
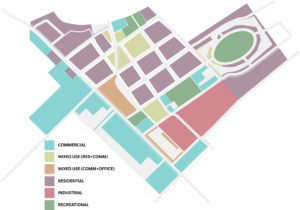
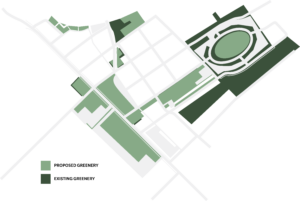
Land Use & Open Space Diagrams (Program: Illustrator)
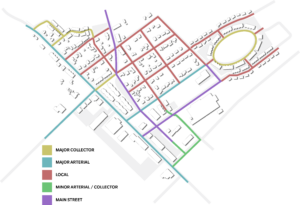
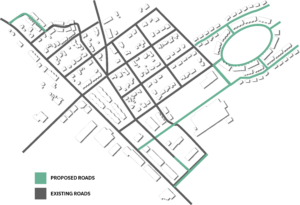
Street Hierarchy and Street Network Diagrams (Program: Illustrator)
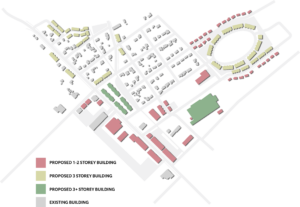
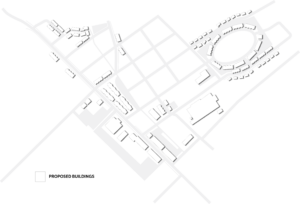
Built Form and Built Form Pattern Diagrams (Program: Illustrator)
STREET SECTION CUTS:



Program Used: AutoCad & Illustrator
THE MARKETPLACE: The Elora Market will be a new addition to the community, providing fresh and healthy produce for residents.
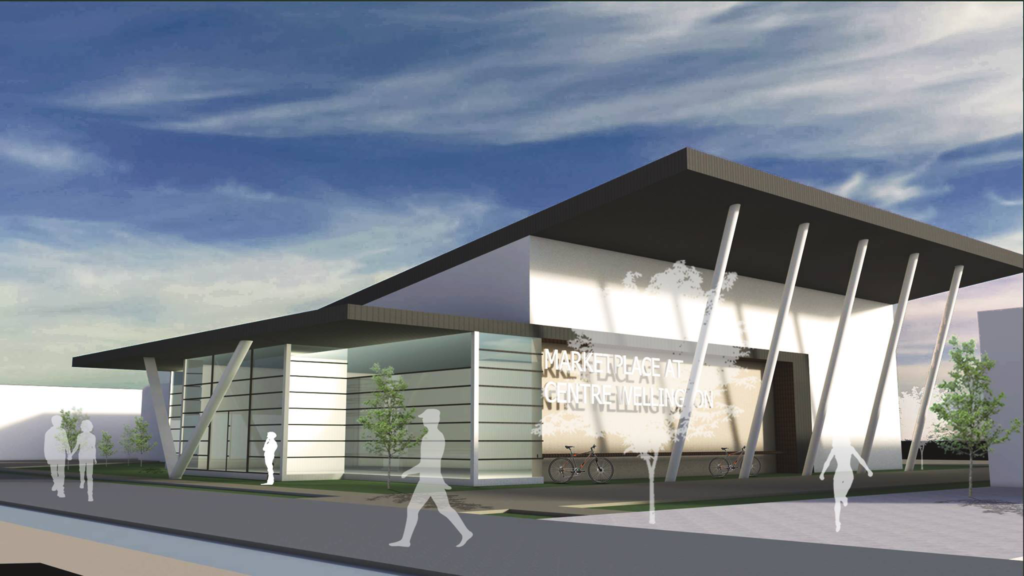
Perspective Image (Program: Google Sketch-Up & V-Ray)
THE MODEL:
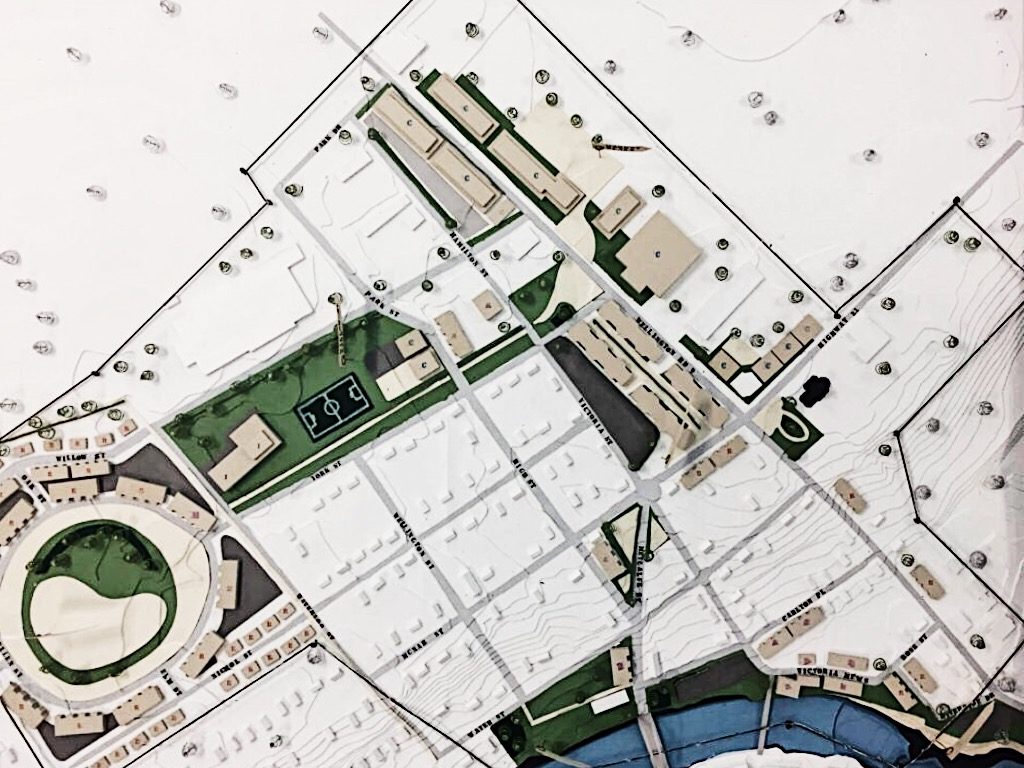
3D Model (Program: Hand Drafted)
Project Type: Academic work (Group-based) at the University of Waterloo
Year Completed: July 2017
Program Used: Adobe Creative Suite (Id, Ps, Ai), Hand-Drafted (3D Modelling), Google Sketch-Up, V-Ray & AutoCAD
Overall Grade Achieved: 86%

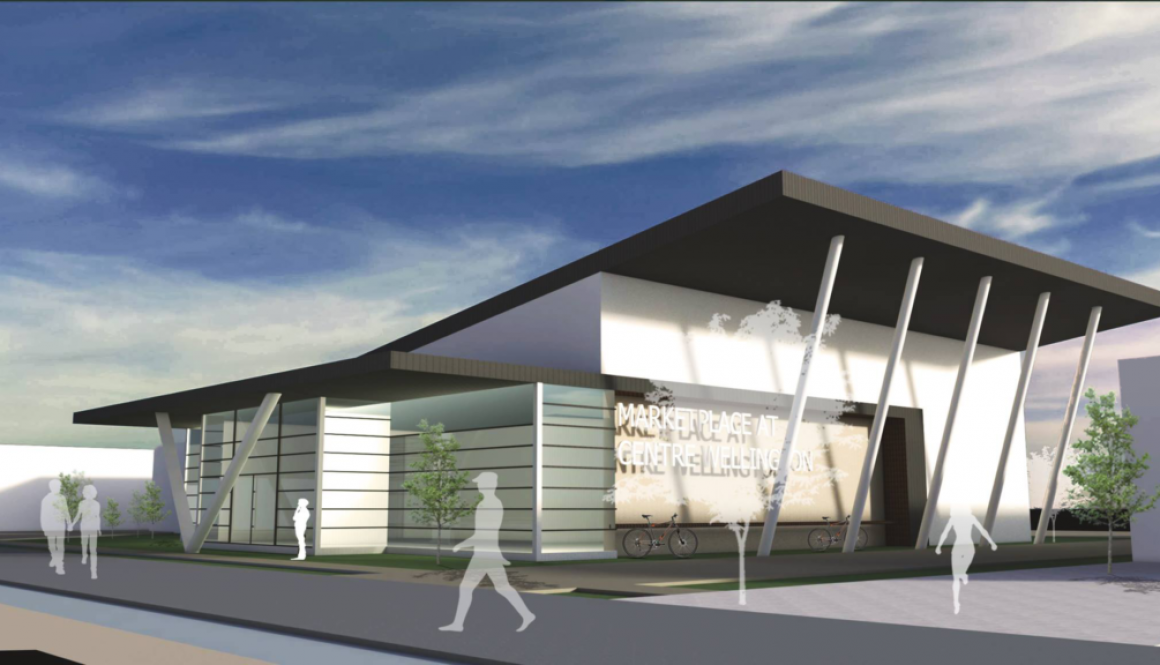
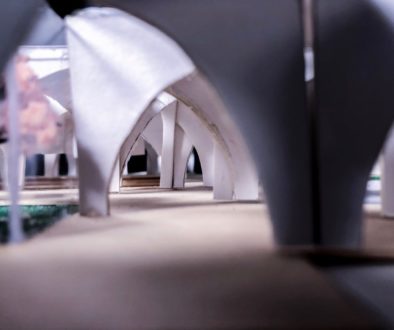
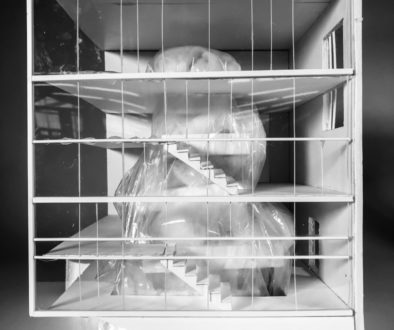
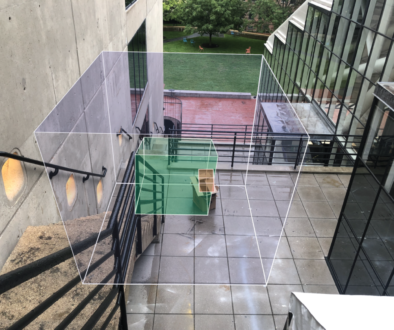
January 14, 2019 @ 1:23 am
It?¦s actually a great and useful piece of information. I?¦m happy that you shared this useful info with us. Please stay us informed like this. Thank you for sharing.